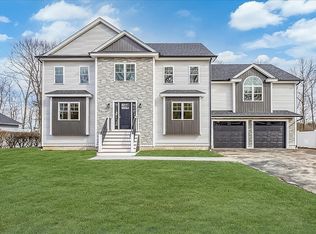Location! Location! Location! This wonderful, move-in condition 3 bedroom, 2 full bath home steps to town center, library, public transportation, Simonds park, recreation center, and so much more yet nestled on a quiet cul-de-sac. Featuring many recent improvements: New heating system, new basement carpet, new insulation, 2008 roof, beautiful hardwood flooring, central air, updated 200 AMP electric and more. This home offers a professionally landscaped, level corner lot w/ irrigation, attached heated garage, large storage shed, fenced play area and more.
This property is off market, which means it's not currently listed for sale or rent on Zillow. This may be different from what's available on other websites or public sources.
