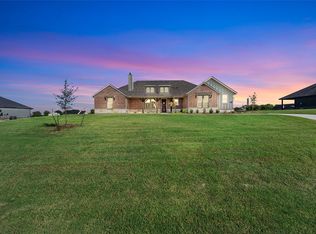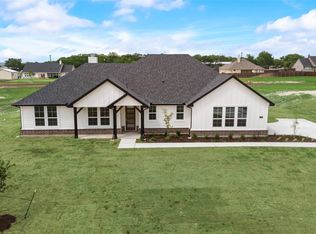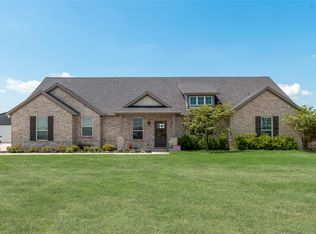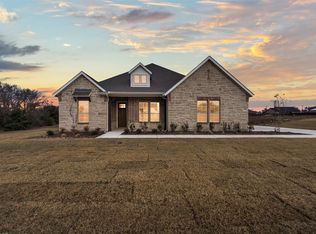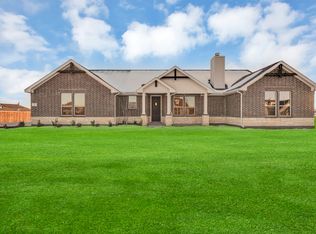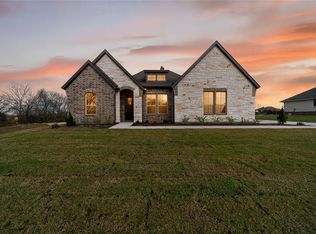1 Louis Rd, Tom Bean, TX 75489
What's special
- 318 days |
- 24 |
- 1 |
Zillow last checked: 8 hours ago
Listing updated: September 26, 2025 at 09:13am
Clinton Shipley 0602655 817-731-7595,
NTex Realty, LP
Travel times
Schedule tour
Select your preferred tour type — either in-person or real-time video tour — then discuss available options with the builder representative you're connected with.
Facts & features
Interior
Bedrooms & bathrooms
- Bedrooms: 4
- Bathrooms: 3
- Full bathrooms: 3
Primary bedroom
- Features: Ceiling Fan(s), Dual Sinks, En Suite Bathroom, Garden Tub/Roman Tub, Separate Shower, Walk-In Closet(s)
- Level: First
- Dimensions: 16 x 13
Bedroom
- Features: Split Bedrooms
- Level: First
- Dimensions: 11 x 10
Bedroom
- Features: Split Bedrooms
- Level: First
- Dimensions: 13 x 10
Bedroom
- Features: Split Bedrooms
- Level: First
- Dimensions: 12 x 10
Breakfast room nook
- Features: Eat-in Kitchen
- Level: First
- Dimensions: 15 x 11
Kitchen
- Features: Built-in Features, Eat-in Kitchen, Kitchen Island, Pantry, Stone Counters, Walk-In Pantry
- Level: First
- Dimensions: 13 x 8
Laundry
- Level: First
- Dimensions: 7 x 6
Living room
- Features: Ceiling Fan(s), Fireplace
- Level: First
- Dimensions: 23 x 17
Office
- Level: First
- Dimensions: 15 x 10
Heating
- Central, Electric, ENERGY STAR Qualified Equipment, Fireplace(s), Heat Pump
Cooling
- Central Air, Ceiling Fan(s), Electric, ENERGY STAR Qualified Equipment, Heat Pump
Appliances
- Included: Dishwasher, Electric Cooktop, Electric Oven, Electric Water Heater, Disposal, Microwave, Vented Exhaust Fan
- Laundry: Washer Hookup, Electric Dryer Hookup, Laundry in Utility Room
Features
- Decorative/Designer Lighting Fixtures, Eat-in Kitchen, Kitchen Island, Open Floorplan, Pantry, Smart Home, Cable TV, Walk-In Closet(s)
- Flooring: Carpet, Ceramic Tile
- Has basement: No
- Number of fireplaces: 1
- Fireplace features: Family Room, Masonry, Stone, Wood Burning
Interior area
- Total interior livable area: 2,229 sqft
Video & virtual tour
Property
Parking
- Total spaces: 2
- Parking features: Concrete, Door-Multi, Driveway, Garage, Garage Door Opener, Garage Faces Side
- Attached garage spaces: 2
- Has uncovered spaces: Yes
Features
- Levels: One
- Stories: 1
- Patio & porch: Rear Porch, Front Porch, Covered
- Exterior features: Rain Gutters
- Pool features: None
- Fencing: None
Lot
- Size: 1.01 Acres
- Features: Acreage, Back Yard, Cul-De-Sac, Interior Lot, Lawn, Landscaped, Subdivision, Sprinkler System
Details
- Parcel number: 446784
Construction
Type & style
- Home type: SingleFamily
- Architectural style: Traditional,Detached
- Property subtype: Single Family Residence
Materials
- Brick
- Foundation: Slab
- Roof: Composition
Condition
- New construction: Yes
- Year built: 2025
Details
- Builder name: Riverside Homebuilders
Utilities & green energy
- Sewer: Aerobic Septic
- Water: Community/Coop
- Utilities for property: Septic Available, Underground Utilities, Water Available, Cable Available
Community & HOA
Community
- Features: Trails/Paths, Community Mailbox
- Security: Prewired, Security System, Carbon Monoxide Detector(s), Smoke Detector(s)
- Subdivision: Nash Estates
HOA
- Has HOA: No
Location
- Region: Tom Bean
Financial & listing details
- Price per square foot: $211/sqft
- Tax assessed value: $403,101
- Date on market: 2/13/2025
- Cumulative days on market: 205 days
- Listing terms: Cash,Conventional,FHA,VA Loan
- Exclusions: minerals
- Road surface type: Asphalt
About the community
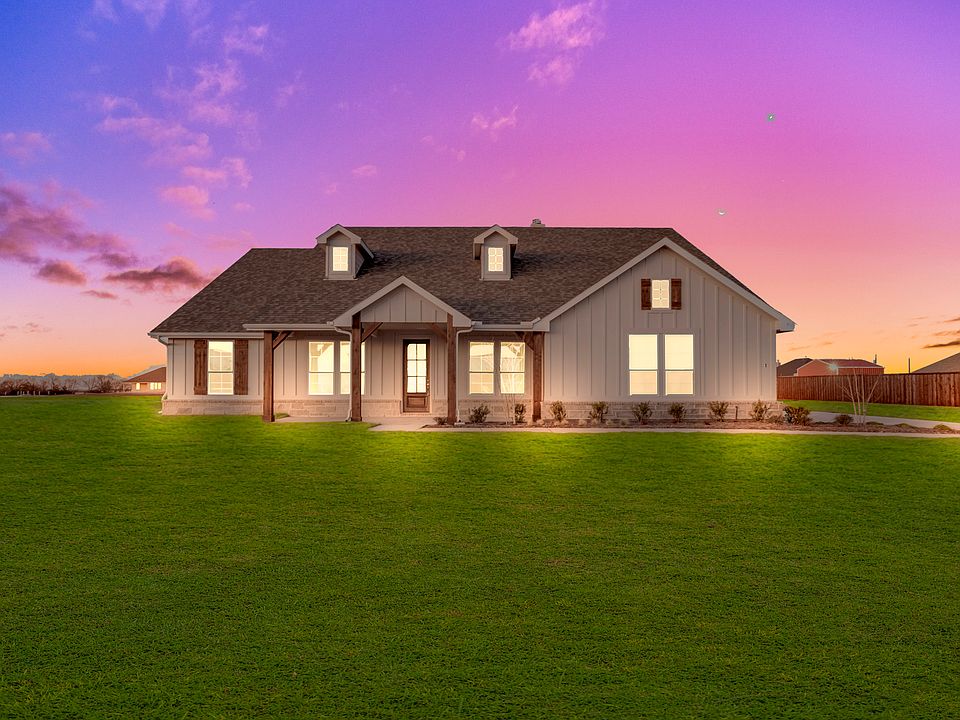
Source: Riverside Homebuilders
6 homes in this community
Available homes
| Listing | Price | Bed / bath | Status |
|---|---|---|---|
Current home: 1 Louis Rd | $469,900 | 4 bed / 3 bath | Pending |
| 2 Ina Rd | $439,900 | 4 bed / 2 bath | Available |
| 5 Louis Rd | $449,900 | 4 bed / 2 bath | Available |
| 13 Ina Rd | $529,900 | 4 bed / 3 bath | Available |
| 13 Louis Rd | $544,900 | 4 bed / 3 bath | Available |
| 14 Louis Rd | $587,715 | 4 bed / 3 bath | Available |
Source: Riverside Homebuilders
Contact builder

By pressing Contact builder, you agree that Zillow Group and other real estate professionals may call/text you about your inquiry, which may involve use of automated means and prerecorded/artificial voices and applies even if you are registered on a national or state Do Not Call list. You don't need to consent as a condition of buying any property, goods, or services. Message/data rates may apply. You also agree to our Terms of Use.
Learn how to advertise your homesEstimated market value
Not available
Estimated sales range
Not available
Not available
Price history
| Date | Event | Price |
|---|---|---|
| 9/26/2025 | Pending sale | $469,900$211/sqft |
Source: NTREIS #20843391 | ||
| 8/12/2025 | Listed for sale | $469,900$211/sqft |
Source: | ||
| 8/11/2025 | Contingent | $469,900-2.1%$211/sqft |
Source: NTREIS #20843391 | ||
| 8/2/2025 | Listed for sale | $479,900$215/sqft |
Source: | ||
| 7/14/2025 | Contingent | $479,900$215/sqft |
Source: NTREIS #20843391 | ||
Public tax history
| Year | Property taxes | Tax assessment |
|---|---|---|
| 2025 | -- | $403,101 +1288.3% |
| 2024 | -- | $29,036 +26.1% |
| 2023 | $0 | $23,028 |
Find assessor info on the county website
Monthly payment
Neighborhood: 75489
Nearby schools
GreatSchools rating
- 5/10Tom Bean Elementary SchoolGrades: PK-5Distance: 1.9 mi
- 5/10Tom Bean Middle SchoolGrades: 6-8Distance: 1.3 mi
- 7/10Tom Bean High SchoolGrades: 9-12Distance: 1.2 mi
Schools provided by the builder
- Elementary: Tom Bean Elementary School
- Middle: Tom Bean Middle School
- High: Tom Bean High School
- District: Tom Bean Independent School District
Source: Riverside Homebuilders. This data may not be complete. We recommend contacting the local school district to confirm school assignments for this home.
