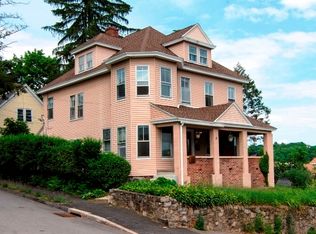Terrific opportunity to own this beautiful 4 bedroom, 3 bath home in the Greendale area! Enter into the bright & sunny living room complete with built-in shelving unit adding tons of character! Large Kitchen features plenty of cabinet space, dining area & access to the 3 season porch. Finished basement provides additional living space - most recently being used as an extra bedroom. Enjoy the warmer days sitting on the deck overlooking Worcester, and a spacious back yard with plenty of room for gardening or outdoor activities! 1 car attached garage provides additional storage space. Close to all major routes!
This property is off market, which means it's not currently listed for sale or rent on Zillow. This may be different from what's available on other websites or public sources.

