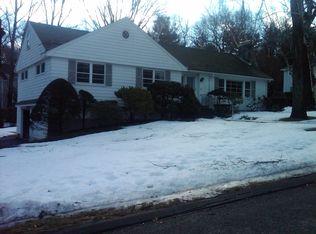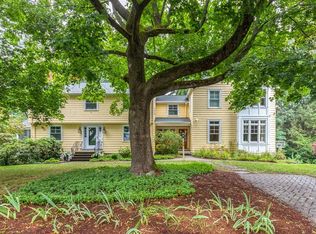This magnificent 4700+ sq foot house offers everything you need in beautiful Lexington. The property is within walking distance to schools and Lexington Center. The house features light-filled rooms, living areas on 4 levels, outdoor living space, open spaces, hardwood floors, playroom, office, and possible in-law or au pair suite. Updated kitchen w/granite counter tops, center island, breakfast bar and cherry wood cabinets w/access to sun room w/sauna. Living room features fireplace, floor to ceiling windows with amazing views of large, private yard, and flows seamlessly into ground-level spacious family room w/stunning reclaimed barn wood columns and beautiful brick fireplace. Basement level offers finished space suitable for a game room or a home gym. Includes: sauna/steam shower/ hot tub (as is).Updated heating system and hot water tank. OPEN HOUSE TIMES BY APPOINTMENT AND PER COVID-19 PROTOCOL. VIRTUAL OPEN HOUSE AVAILABLE FACETIME/WHATSAPP/ZOOM/SKYPE. SCHEDULE IN ADVANCE.
This property is off market, which means it's not currently listed for sale or rent on Zillow. This may be different from what's available on other websites or public sources.

