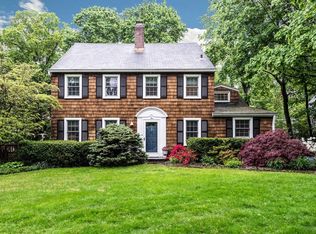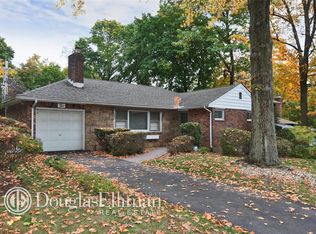Nestled in the heart of Port Washington, this fully renovated Cape Cod-style home offers an exquisite blend of timeless charm and modern elegance. Thoughtfully designed with both comfort and functionality in mind, the home features four generously sized bedrooms and three new beautifully renovated bathrooms. The open-concept kitchen is a true showpiece, boasting a spacious center island, sleek finishes, and seamless flow into the living and dining areasideal for both intimate gatherings and larger celebrations. Rich hardwood floors run throughout, adding warmth and sophistication to every room. A full basement provides abundant potential for recreation, storage, or future expansion. Set on an expansive property, the home offers a rare sense of space and serenity, all while being just a short distance from the vibrant shops and dining of Main Street, the LIRR for effortless commuting, scenic beaches, and convenient access to major highways. This is Port Washington living at its finest.
This property is off market, which means it's not currently listed for sale or rent on Zillow. This may be different from what's available on other websites or public sources.

