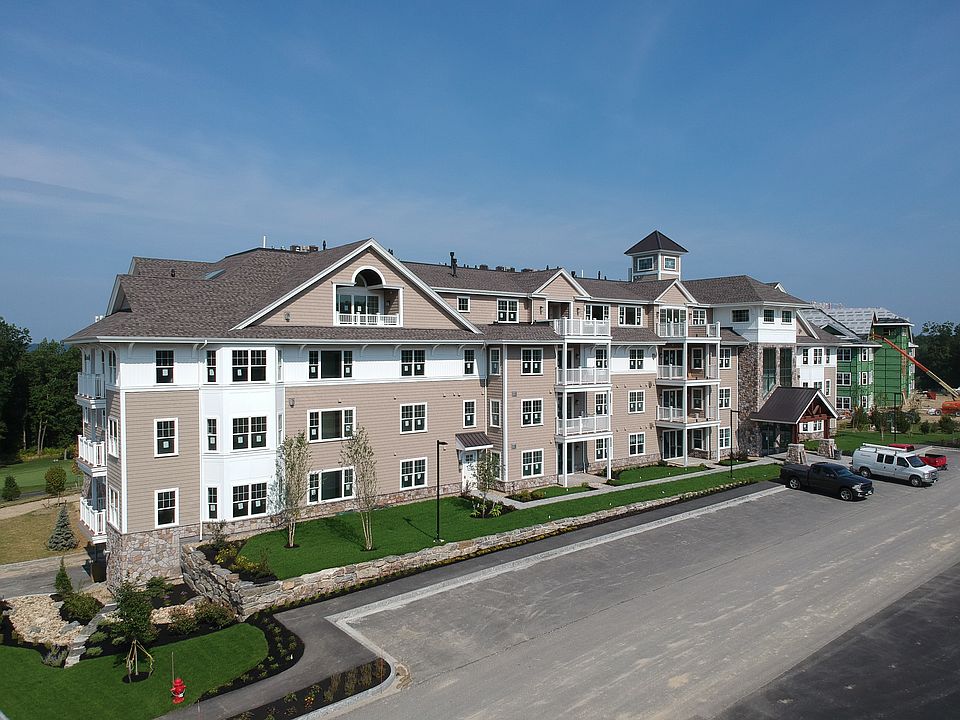Welcome to Atkinson Heights premier 55+ Community. Introducing our 4th building with many units available fall occupancy! The 'EXETER' has 1,395 sq. ft. and boasts 2-BR, 2-BA, and an open-concept kitchen, living, and dining area ideal for both relaxation and entertainment. Highlights of the kitchen include a 7-ft. island with quartz countertops, soft-close cabinetry, under-cabinet lighting, pendant lighting, pantry closet, and S/S Whirlpool appliances. The primary suite is your private retreat, offering serene views, ample closet space, and an beautiful bathroom with fully tiled walk-in shower with built-in bench, a double vanity with designer quartz countertops, and plenty of storage. Engineered wood floors throughout, recessed lighting, crown molding, gas fireplace, and a tray ceiling over the dining area add beauty and function. Step outside to your deck and take in the year-round beauty of the 15th fairway at the Atkinson Resort and Country Club, where breathtaking sunsets create the perfect backdrop to your evenings. Each unit has an assigned space in the heated garage with additional storage, and an outdoor parking spot. The Community Center offers the perfect setting to connect with friends and neighbors and features a large great room, fitness room, outdoor patio and grill. Enjoy scenic walking paths, a dog park, and community garden - all close to shopping, medical facilities and major highways. All occupants must be 55+.
Active
55+ community
$624,308
1 Longview Drive #106, Atkinson, NH 03811
2beds
1,395sqft
Condominium
Built in 2024
-- sqft lot
$624,100 Zestimate®
$448/sqft
$-- HOA
What's special
Serene viewsGas fireplaceBeautiful bathroomTray ceilingEngineered wood floorsRecessed lightingCrown molding
Call: (351) 222-2957
- 235 days |
- 163 |
- 4 |
Zillow last checked: 7 hours ago
Listing updated: October 03, 2025 at 10:07am
Listed by:
Heidi L Mahoney,
Lewis Builders
Source: PrimeMLS,MLS#: 5029279
Travel times
Schedule tour
Select your preferred tour type — either in-person or real-time video tour — then discuss available options with the builder representative you're connected with.
Open houses
Facts & features
Interior
Bedrooms & bathrooms
- Bedrooms: 2
- Bathrooms: 2
- Full bathrooms: 2
Heating
- Natural Gas Available, Forced Air
Cooling
- Central Air
Appliances
- Included: Dishwasher, ENERGY STAR Qualified Dryer, Microwave, Gas Range, ENERGY STAR Qualified Refrigerator, ENERGY STAR Qualified Washer, Instant Hot Water, Tankless Water Heater, Vented Exhaust Fan
- Laundry: Laundry Hook-ups
Features
- Dining Area, Kitchen Island, Kitchen/Dining, Primary BR w/ BA, Natural Light, Indoor Storage, Programmable Thermostat
- Flooring: Carpet, Ceramic Tile, Manufactured, Wood
- Windows: Screens
- Basement: None
- Number of fireplaces: 1
- Fireplace features: Gas, 1 Fireplace
Interior area
- Total structure area: 1,395
- Total interior livable area: 1,395 sqft
- Finished area above ground: 1,395
- Finished area below ground: 0
Property
Parking
- Total spaces: 1
- Parking features: Shared Driveway, Paved, Auto Open, Heated Garage, Assigned, Garage, Parking Spaces 1, Underground
- Garage spaces: 1
Accessibility
- Accessibility features: 3 Ft. Doors, Access to Common Areas, Laundry Access w/No Steps, Mailbox Access w/No Steps, Access to Parking, Bathroom w/Step-in Shower, Bathroom w/Tub, No Stairs, One-Level Home
Features
- Levels: One
- Stories: 1
- Exterior features: Deck
- Has view: Yes
Lot
- Features: Condo Development, Country Setting, Landscaped, Subdivided, Views, Walking Trails, Abuts Golf Course, Near Country Club, Near Golf Course, Near Paths, Near Shopping
Details
- Zoning description: res
- Other equipment: Sprinkler System
Construction
Type & style
- Home type: Condo
- Architectural style: Garden
- Property subtype: Condominium
Materials
- Wood Frame, Vinyl Exterior
- Foundation: Concrete
- Roof: Asphalt Shingle
Condition
- New construction: Yes
- Year built: 2024
Details
- Builder name: Lewis Builders Development, Inc.
Utilities & green energy
- Electric: 100 Amp Service, Circuit Breakers
- Sewer: Community
- Utilities for property: Cable Available
Community & HOA
Community
- Security: Security System, HW/Batt Smoke Detector
- Senior community: Yes
- Subdivision: Atkinson Heights 55+ Luxury Condominiums
HOA
- Amenities included: Maintenance Structure, Master Insurance, Landscaping, Snow Removal, Trash Removal
- Services included: Maintenance Grounds, Plowing, Trash, Condo Association Fee
- Additional fee info: Fee: $528
Location
- Region: Atkinson
Financial & listing details
- Price per square foot: $448/sqft
- Date on market: 2/13/2025
- Road surface type: Paved
About the community
55+ communityParkCommunityCenter
Atkinson Heights is an age-restricted (55+) condominium community situated along the 17th fairway at The Atkinson Resort & Country Club. The community will feature 288, two-bedroom units situated in nine garden-style buildings (32 Units per bldg.). Units are all single-level living and will vary in size and configuration with a variety of floor plans from 1,394 to 2,810 square feet. The Garden style buildings feature 4 floors with a parking garage under. Check website for tour hours.
Source: Lewis Builders

