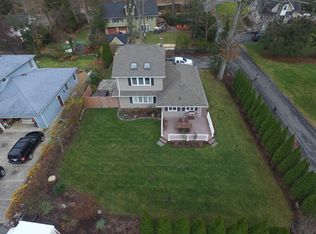Welcome To One Of The Most Charming Custom Homes In Awosting! One Of Greenwood Lake's Most Premier Private Lake Communities! Less Than 1 Hour From New York City. Luxury And Fine Craftsmanship At Its Finest Along With Pride Of Ownership In Every Square Inch Of This Home. Custom Open Floor Plan Design Interior And Every Homeowners Dream Backyard Featuring Deck, Gazebo, Fire Pit, And Outdoor Bar Area Perfect For Entertaining!! Over Sized Garage Area For Your Toys And Hobbies. Public Water And Public Sewer! Enjoy All The Year Round Community Has To Offer Such As, Basketball Courts, Tennis Courts, Boating, Club Activities, And So Much More!!
This property is off market, which means it's not currently listed for sale or rent on Zillow. This may be different from what's available on other websites or public sources.
