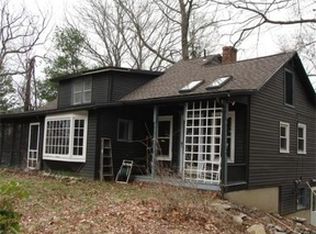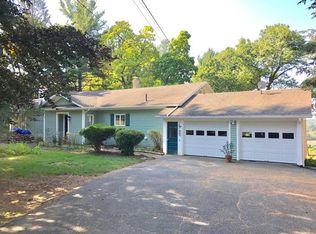Sold for $580,000 on 10/22/24
$580,000
1 Long Plain Rd, Leverett, MA 01054
3beds
2,701sqft
Single Family Residence
Built in 1950
2.01 Acres Lot
$689,600 Zestimate®
$215/sqft
$3,751 Estimated rent
Home value
$689,600
$614,000 - $772,000
$3,751/mo
Zestimate® history
Loading...
Owner options
Explore your selling options
What's special
Perched on a hilltop at the north Amherst line, this mid-century modern home offers the perfect blend of privacy and convenience. A serene retreat yet close to everything, the property features Zen gardens that seamlessly integrate with the natural surroundings. The meandering driveway welcomes you to this two-story, sprawling Ranch with a garage underneath. Enter through the garage or stroll to the backyard deck to enter the main floor. Lily pond with koi fish by the brick patio greets you at another entry. These entry points lead into a sunlit mudroom adorned with slate floors. At the heart of the home is a majestic stone fireplace, anchoring the spacious, sun-soaked living room. The open floor plan flows effortlessly through the kitchen, living room/library, dining room, and sunroom, creating a harmonious living space. Wood floors grace the main level, while a thoughtful combination of tile, carpet, and linoleum completes the house, ensuring elegance and durability in every corner.
Zillow last checked: 8 hours ago
Listing updated: October 23, 2024 at 09:13am
Listed by:
Samar Moushabeck 413-374-6558,
William Raveis R.E. & Home Services 413-549-3700
Bought with:
Tess Coburn-Salem
Delap Real Estate LLC
Source: MLS PIN,MLS#: 73284817
Facts & features
Interior
Bedrooms & bathrooms
- Bedrooms: 3
- Bathrooms: 3
- Full bathrooms: 2
- 1/2 bathrooms: 1
Primary bedroom
- Features: Bathroom - Full, Skylight, Cathedral Ceiling(s), Closet - Linen, Walk-In Closet(s), Closet/Cabinets - Custom Built, Flooring - Wood
- Level: Second
Bedroom 2
- Features: Ceiling Fan(s), Closet, Lighting - Overhead
- Level: Second
Bedroom 3
- Features: Closet - Linen, Flooring - Laminate, Window(s) - Picture
- Level: First
Primary bathroom
- Features: Yes
Bathroom 1
- Features: Bathroom - With Tub & Shower, Skylight, Cathedral Ceiling(s), Closet - Linen, Walk-In Closet(s), Closet/Cabinets - Custom Built, Flooring - Laminate, Countertops - Stone/Granite/Solid, Lighting - Pendant
- Level: Second
Bathroom 2
- Features: Bathroom - Full, Closet, Flooring - Laminate
- Level: First
Bathroom 3
- Features: Bathroom - Full, Flooring - Laminate
- Level: Second
Dining room
- Features: Skylight, Flooring - Wood, Window(s) - Picture
- Level: Main,Second
Family room
- Features: Bathroom - Half, Skylight, Cathedral Ceiling(s), Closet/Cabinets - Custom Built, Flooring - Wood, Window(s) - Picture, Open Floorplan
- Level: Main,Second
Kitchen
- Features: Skylight, Flooring - Stone/Ceramic Tile, Pantry, Countertops - Upgraded, Kitchen Island, Open Floorplan, Breezeway
- Level: Main,Second
Living room
- Features: Skylight, Cathedral Ceiling(s), Window(s) - Bay/Bow/Box, Open Floorplan
- Level: Second
Heating
- Forced Air, Oil, Fireplace
Cooling
- Central Air
Appliances
- Laundry: Bathroom - Half, Flooring - Vinyl, Window(s) - Stained Glass, First Floor
Features
- Cedar Closet(s), Bathroom - Full, Closet, Bonus Room, Entry Hall, Mud Room, Internet Available - Broadband
- Flooring: Wood, Tile, Carpet, Laminate
- Basement: Full,Finished,Interior Entry,Garage Access,Concrete
- Number of fireplaces: 2
- Fireplace features: Family Room, Living Room, Wood / Coal / Pellet Stove
Interior area
- Total structure area: 2,701
- Total interior livable area: 2,701 sqft
Property
Parking
- Total spaces: 6
- Parking features: Attached, Under, Garage Door Opener, Paved Drive, Off Street
- Attached garage spaces: 1
- Uncovered spaces: 5
Features
- Levels: Multi/Split
- Patio & porch: Porch, Deck - Wood, Patio
- Exterior features: Porch, Deck - Wood, Patio, Garden, Other
Lot
- Size: 2.01 Acres
- Features: Wooded, Sloped
Details
- Additional structures: Workshop
- Parcel number: M:0007 B:0000 L:0034,3104559
- Zoning: R
Construction
Type & style
- Home type: SingleFamily
- Architectural style: Ranch,Mid-Century Modern
- Property subtype: Single Family Residence
Materials
- Frame
- Foundation: Concrete Perimeter
- Roof: Shingle
Condition
- Year built: 1950
Utilities & green energy
- Electric: 110 Volts
- Sewer: Private Sewer
- Water: Private
Community & neighborhood
Community
- Community features: Public Transportation, Pool, Tennis Court(s), Park, Walk/Jog Trails, Golf, Laundromat, Bike Path, Conservation Area, Highway Access, House of Worship, Public School, University
Location
- Region: Leverett
Price history
| Date | Event | Price |
|---|---|---|
| 10/22/2024 | Sold | $580,000-3.3%$215/sqft |
Source: MLS PIN #73284817 | ||
| 9/23/2024 | Pending sale | $599,900$222/sqft |
Source: | ||
| 9/23/2024 | Contingent | $599,900$222/sqft |
Source: MLS PIN #73284817 | ||
| 9/19/2024 | Price change | $599,900-4.8%$222/sqft |
Source: MLS PIN #73284817 | ||
| 9/4/2024 | Listed for sale | $630,000$233/sqft |
Source: MLS PIN #73284817 | ||
Public tax history
| Year | Property taxes | Tax assessment |
|---|---|---|
| 2025 | $9,525 +27.9% | $627,500 +32.5% |
| 2024 | $7,445 -0.2% | $473,600 +1.7% |
| 2023 | $7,457 +3.6% | $465,500 +21.9% |
Find assessor info on the county website
Neighborhood: 01054
Nearby schools
GreatSchools rating
- 6/10Leverett Elementary SchoolGrades: PK-6Distance: 2.9 mi
- 5/10Amherst Regional Middle SchoolGrades: 7-8Distance: 3.3 mi
- 8/10Amherst Regional High SchoolGrades: 9-12Distance: 3.5 mi
Schools provided by the listing agent
- Elementary: Leverett Elem.
- Middle: Arms
- High: Arhs
Source: MLS PIN. This data may not be complete. We recommend contacting the local school district to confirm school assignments for this home.

Get pre-qualified for a loan
At Zillow Home Loans, we can pre-qualify you in as little as 5 minutes with no impact to your credit score.An equal housing lender. NMLS #10287.

