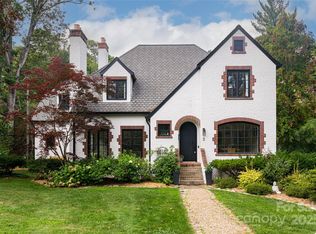Own this historically significant treasure. Built on one of the original estate lots in Biltmore Forest just three years after the town's incorporation and planned by notable landscape architect CD Beadle, this home embodies what in 1925, Hiden Ramsey described as the vision for the Town of Biltmore Forest; "homes that would embody on a smaller scale the same ideals which actuate Vanderbilt in the creation of the Biltmore Estate." Located on a huge corner lot with established gardens, majestic trees and stone walls, this home has the perfect blend of old and new. The inviting vestibule opens to a spacious living room with a stone-surround fireplace and a multitude of windows. Tastefully renovated kitchen, bright study, cozy sitting room and airy dining and living rooms adorn the main level. Master bedroom features a gas fireplace, 2 walk-in closets and a luxurious ensuite bath. Plenty of room outdoors with 2 brick patios + gardens. Original slate roof. See brochure and video for more.
This property is off market, which means it's not currently listed for sale or rent on Zillow. This may be different from what's available on other websites or public sources.
