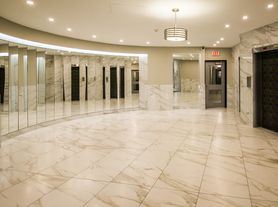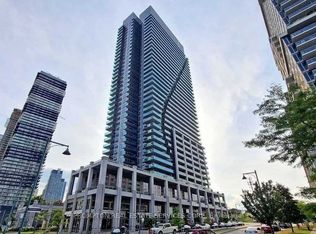This Beautiful Professionally Managed 2 Bed Plus Den, 2 Bath Suite Offers Over 1,200 Sq. Ft. Of Spacious Living, Featuring An Open-Concept Living And Dining Area With A Walk-Out To A Private Balcony. The Den Is Ideal For A Home Office Or Can Be Used As A Third Bedroom. The Bright Eat-In Kitchen Boasts A Large Window With California Shutters, While The Primary Bedroom Includes A 4-Piece Ensuite And Walk-In Closet. Situated In A Prime Location, Enjoy Easy Access To TTC, Shops, Restaurants, And More. An Exceptional Opportunity Not To Be Missed! **EXTRAS** Appliances: Fridge, Stove, Dishwasher, Washer and Dryer ** Utilities: Heat, Hydro & Water Included **Parking: 1 Spot Included
Apartment for rent
C$3,500/mo
1 Lomond Dr UNIT 402, Toronto, ON M8X 2Z3
3beds
Price may not include required fees and charges.
Apartment
Available now
-- Pets
Air conditioner, central air
Ensuite laundry
1 Parking space parking
Natural gas, forced air
What's special
Bright eat-in kitchen
- 4 days |
- -- |
- -- |
Travel times
Looking to buy when your lease ends?
Consider a first-time homebuyer savings account designed to grow your down payment with up to a 6% match & 3.83% APY.
Facts & features
Interior
Bedrooms & bathrooms
- Bedrooms: 3
- Bathrooms: 2
- Full bathrooms: 2
Heating
- Natural Gas, Forced Air
Cooling
- Air Conditioner, Central Air
Appliances
- Laundry: Ensuite
Features
- Walk In Closet
Property
Parking
- Total spaces: 1
- Details: Contact manager
Features
- Exterior features: Balcony, Building Insurance included in rent, Common Elements included in rent, Ensuite, Heating included in rent, Heating system: Forced Air, Heating: Gas, Hydro included in rent, MTCC, Open Balcony, Parking included in rent, Underground, Walk In Closet, Water included in rent
Construction
Type & style
- Home type: Apartment
- Property subtype: Apartment
Utilities & green energy
- Utilities for property: Water
Community & HOA
Location
- Region: Toronto
Financial & listing details
- Lease term: Contact For Details
Price history
Price history is unavailable.
Neighborhood: Islington
There are 2 available units in this apartment building

