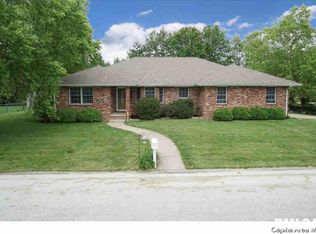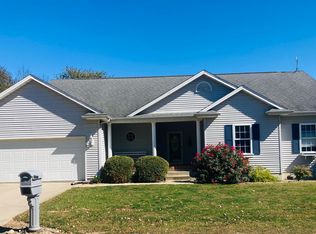Open Concept with over 4K SQ FT! This all brick ranch sits on a quiet cul-de-sac in cozy Franklin IL. Granite top island for socializing around, vaulted ceilings, recessed lighting, and newer luxury vinyl flooring. The large master bedroom features a walk in closet, en-suite master bath with separate shower and bathtub, and laundry (sellers are installing gorgeous ceramic tile)!! Brand new flooring, back splash, and paint in main bathroom. The 3 season room room is over looking the private backyard and patio. The new owners have finished the basement, and turned it into an office area, TV area, game area and a bar (3rd full bath is plumbed and drywalled in basement)! The 4th bedroom is down, and has an egress window, with a large closet. There is a possible 5th bedroom downstairs, with a large walk in closet as well! Quick commute to and from Springfield or Jacksonville! Please only pre-approved buyers!
This property is off market, which means it's not currently listed for sale or rent on Zillow. This may be different from what's available on other websites or public sources.


