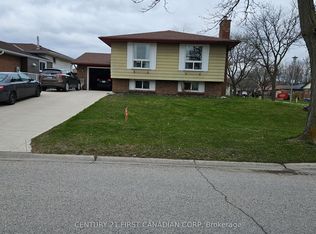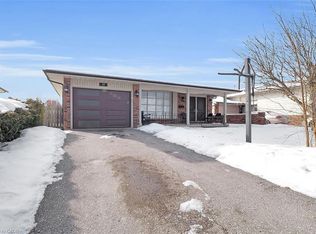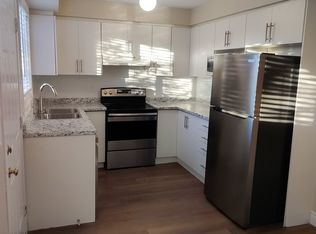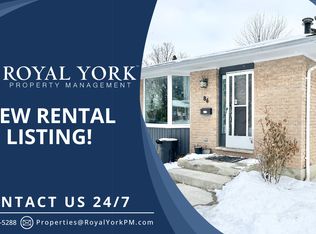Well appointed 3+1 bedroom backsplit with modernized layout. The main level has been modified to create an open space between the kitchen, dining area and living room. Bright windows throughout, quartz countertops in the kitchen and a spectacular center island with sink. The lower level family room has a direct walk-out to the backyard for easy access and possibility of an in-law suite. 4 levels finished with a bonus room and bathroom in the basement. No extra bills - the water heater & softener are owned & high quality appliances are included. The master bedroom has a bay window and cheater en suite access. Quality vinyl windows, furnace & AC replaced in 2018.
This property is off market, which means it's not currently listed for sale or rent on Zillow. This may be different from what's available on other websites or public sources.



