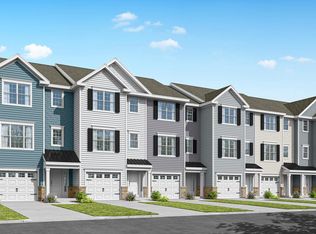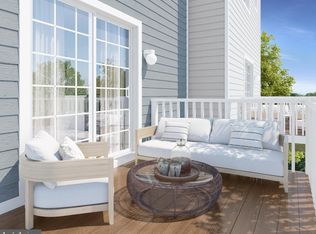NOW SELLING PRE-CONSTRUCTION! Prime Location! Spacious, 1,932 square feet, brand new luxury townhomes coming soon! 3 bedrooms, 2 1/2 baths, attached fully insulated finished garage with deck included! Enjoy your morning coffee on your deck while you watch the kids play or plan your next gathering in the spacious family room on the lower level. Plenty of room to grow! Free Powder Room OR $5000 in Closing Costs!
Under contract
Price increase: $6K (10/10)
$420,083
1 Little Pond Dr, Clementon, NJ 08021
3beds
1,932sqft
Est.:
Townhouse
Built in 2025
2,742 Square Feet Lot
$-- Zestimate®
$217/sqft
$187/mo HOA
What's special
- 285 days |
- 47 |
- 1 |
Zillow last checked: 8 hours ago
Listing updated: January 05, 2026 at 03:32am
Listed by:
Jeannine Kirk 856-235-6912,
Certified Realty Inc
Source: Bright MLS,MLS#: NJCD2087282
Facts & features
Interior
Bedrooms & bathrooms
- Bedrooms: 3
- Bathrooms: 3
- Full bathrooms: 2
- 1/2 bathrooms: 1
- Main level bathrooms: 1
Heating
- ENERGY STAR Qualified Equipment, Natural Gas
Cooling
- Central Air, Electric
Appliances
- Included: Microwave, Disposal, ENERGY STAR Qualified Dishwasher, Oven/Range - Gas, Tankless Water Heater, Gas Water Heater
- Laundry: Upper Level, Hookup
Features
- Dry Wall
- Flooring: Luxury Vinyl, Carpet, Vinyl, Ceramic Tile
- Windows: ENERGY STAR Qualified Windows
- Has basement: No
- Has fireplace: No
Interior area
- Total structure area: 1,932
- Total interior livable area: 1,932 sqft
- Finished area above ground: 1,932
Video & virtual tour
Property
Parking
- Total spaces: 1
- Parking features: Built In, Asphalt, Attached, Driveway
- Attached garage spaces: 1
- Has uncovered spaces: Yes
Accessibility
- Accessibility features: None
Features
- Levels: Three
- Stories: 3
- Exterior features: Play Area, Play Equipment, Sidewalks, Street Lights
- Pool features: None
Lot
- Size: 2,742 Square Feet
Details
- Additional structures: Above Grade
- Parcel number: NO TAX RECORD
- Zoning: RESIDENTIAL
- Special conditions: Standard
Construction
Type & style
- Home type: Townhouse
- Architectural style: Traditional
- Property subtype: Townhouse
Materials
- Batts Insulation, Blown-In Insulation, Frame, Masonry, Vinyl Siding
- Foundation: Concrete Perimeter
- Roof: Architectural Shingle
Condition
- Excellent
- New construction: Yes
- Year built: 2025
Details
- Builder model: Cooper
- Builder name: JS Hovnanian & Sons
Utilities & green energy
- Sewer: Public Sewer
- Water: Public
- Utilities for property: Cable Connected, Natural Gas Available, Electricity Available
Community & HOA
Community
- Subdivision: None Available
HOA
- Has HOA: Yes
- Amenities included: Tot Lots/Playground
- Services included: Snow Removal, Maintenance Grounds
- HOA fee: $187 monthly
Location
- Region: Clementon
- Municipality: GLOUCESTER TWP
Financial & listing details
- Price per square foot: $217/sqft
- Annual tax amount: $9,300
- Date on market: 3/30/2025
- Listing agreement: Exclusive Right To Sell
- Listing terms: Cash,Conventional,FHA,VA Loan
- Ownership: Fee Simple
Estimated market value
Not available
Estimated sales range
Not available
$3,027/mo
Price history
Price history
| Date | Event | Price |
|---|---|---|
| 1/5/2026 | Contingent | $420,083$217/sqft |
Source: | ||
| 10/10/2025 | Price change | $420,083+1.4%$217/sqft |
Source: | ||
| 10/6/2025 | Price change | $414,120+0.5%$214/sqft |
Source: | ||
| 9/15/2025 | Price change | $412,020+0.5%$213/sqft |
Source: | ||
| 6/18/2025 | Price change | $410,020+1.1%$212/sqft |
Source: | ||
Public tax history
Public tax history
Tax history is unavailable.BuyAbility℠ payment
Est. payment
$3,196/mo
Principal & interest
$2046
Property taxes
$816
Other costs
$334
Climate risks
Neighborhood: 08021
Nearby schools
GreatSchools rating
- 5/10Loring-Flemming Elementary SchoolGrades: K-5Distance: 1.1 mi
- 5/10Glen Landing Middle SchoolGrades: PK,6-8Distance: 1.2 mi
- 3/10Highland High SchoolGrades: 9-12Distance: 1.3 mi
Schools provided by the listing agent
- Elementary: Loring-flemming E.s.
- Middle: Glen Landing M.s.
- High: Highland Regional
- District: Gloucester Township Public Schools
Source: Bright MLS. This data may not be complete. We recommend contacting the local school district to confirm school assignments for this home.
- Loading



