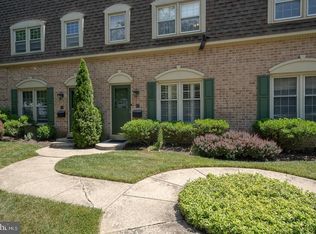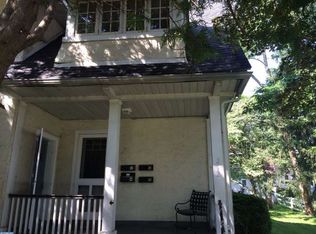Sold for $575,000
$575,000
1 Lisa Way #13A, Wayne, PA 19087
3beds
1,800sqft
Townhouse
Built in 1975
-- sqft lot
$617,600 Zestimate®
$319/sqft
$3,355 Estimated rent
Home value
$617,600
$556,000 - $686,000
$3,355/mo
Zestimate® history
Loading...
Owner options
Explore your selling options
What's special
Opportunity knocks for the right buyer! Terrific new listing in a fantastic walk to Wayne location! This impeccable 3 bedroom, 2.5 bath end unit townhouse is in a great location in the community and has been meticulously maintained and upgraded! The first floor features a large living room with fireplace, new front door and storm door, beautiful hardwood floors, and a kitchen /dining room combo with an island, white cabinets, granite countertops, stainless steel appliances, and a large area for your table/chairs too. The kitchen opens out to a private brick patio, and is fenced-in. An updated powder room and coat closet complete the first floor. The second floor features a large master bedroom, with walk-in closet, and a fantastic marble master bath that has an expanded stall shower. The second and third bedrooms are also a good size and share the updated hall bathroom with newer subway tile, vanity and flooring. The basement is incredible - it has a beautifully finished family that features an accent wall with shiplap, built-in shelving, recessed lighting, and a granite-topped bar area with a wine refrigerator. A large unfinished room completes the basement and has plenty of room for storage, and laundry area. Don't miss out on this terrific home! Walk to Wawa, all of Wayne's terrific restaurants, The Radnor Trail, the Radnor Library, parks, shops and the train station. Easy access to Rt. 476, CC Phila, and local corporate centers!
Zillow last checked: 8 hours ago
Listing updated: October 09, 2024 at 05:01pm
Listed by:
MADELINE O'Fria 610-304-0884,
Long & Foster Real Estate, Inc.
Bought with:
Ellen Sweetman, RS313198
BHHS Fox & Roach-Haverford
Source: Bright MLS,MLS#: PADE2073644
Facts & features
Interior
Bedrooms & bathrooms
- Bedrooms: 3
- Bathrooms: 3
- Full bathrooms: 2
- 1/2 bathrooms: 1
- Main level bathrooms: 1
Basement
- Description: Percent Finished: 50.0
- Area: 360
Heating
- Heat Pump, Electric
Cooling
- Central Air, Electric
Appliances
- Included: Electric Water Heater
- Laundry: In Basement
Features
- Ceiling Fan(s), Combination Kitchen/Dining, Recessed Lighting, Walk-In Closet(s), Bar
- Flooring: Wood
- Basement: Full,Partially Finished
- Number of fireplaces: 1
- Fireplace features: Wood Burning
Interior area
- Total structure area: 1,800
- Total interior livable area: 1,800 sqft
- Finished area above ground: 1,440
- Finished area below ground: 360
Property
Parking
- Parking features: On Street, Parking Lot
- Has uncovered spaces: Yes
Accessibility
- Accessibility features: None
Features
- Levels: Two
- Stories: 2
- Pool features: None
Details
- Additional structures: Above Grade, Below Grade
- Parcel number: 36060329208
- Zoning: RESIDENTIAL
- Special conditions: Standard
Construction
Type & style
- Home type: Townhouse
- Architectural style: Traditional
- Property subtype: Townhouse
Materials
- Frame, Masonry
- Foundation: Block
Condition
- Excellent
- New construction: No
- Year built: 1975
Utilities & green energy
- Sewer: Public Sewer
- Water: Public
Community & neighborhood
Location
- Region: Wayne
- Subdivision: Waynesboro Village
- Municipality: RADNOR TWP
HOA & financial
HOA
- Has HOA: Yes
- HOA fee: $375 monthly
- Services included: Maintenance Grounds, Common Area Maintenance, Snow Removal
- Association name: WAYNESBORO VILLAGE CONDO ASSOCIATION
Other
Other facts
- Listing agreement: Exclusive Right To Sell
- Ownership: Fee Simple
Price history
| Date | Event | Price |
|---|---|---|
| 10/9/2024 | Sold | $575,000+0.9%$319/sqft |
Source: | ||
| 10/6/2024 | Pending sale | $569,900$317/sqft |
Source: | ||
| 8/21/2024 | Contingent | $569,900$317/sqft |
Source: | ||
| 8/16/2024 | Listed for sale | $569,900$317/sqft |
Source: | ||
Public tax history
Tax history is unavailable.
Neighborhood: 19087
Nearby schools
GreatSchools rating
- 9/10Wayne El SchoolGrades: K-5Distance: 1 mi
- 8/10Radnor Middle SchoolGrades: 6-8Distance: 0.2 mi
- 9/10Radnor Senior High SchoolGrades: 9-12Distance: 1.7 mi
Schools provided by the listing agent
- Elementary: Wayne
- Middle: Radnor
- High: Radnor
- District: Radnor Township
Source: Bright MLS. This data may not be complete. We recommend contacting the local school district to confirm school assignments for this home.
Get a cash offer in 3 minutes
Find out how much your home could sell for in as little as 3 minutes with a no-obligation cash offer.
Estimated market value$617,600
Get a cash offer in 3 minutes
Find out how much your home could sell for in as little as 3 minutes with a no-obligation cash offer.
Estimated market value
$617,600

