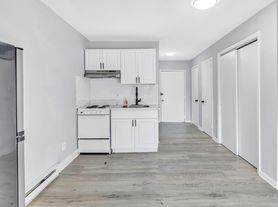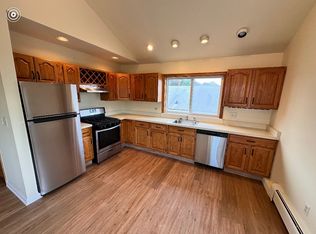Modern, well-maintained 3BR, 2BA, 2nd-floor condo with open-concept living. Features a private balcony and master suite with full bath. Includes assigned parking; ample guest parking available. Complex offers a pool and park-like grounds. Ideal for commuters: minutes to Merritt Pkwy, I-95, and Metro North. Close to major shopping/restaurants. Requires minimum 700 credit score and renter's insurance. Luxury, privacy, convenience.
Apartment for rent
Accepts Zillow applications
$3,250/mo
1 Linden St #11, Norwalk, CT 06851
3beds
1,444sqft
This listing now includes required monthly fees in the total price. Learn more
Apartment
Available now
Small dogs OK
Wall unit
In unit laundry
Off street parking
Baseboard
What's special
Private balconyLarge in-ground swimming poolPark-like groundsSpacious master bedroomModern open-concept living
- 33 days |
- -- |
- -- |
Travel times
Facts & features
Interior
Bedrooms & bathrooms
- Bedrooms: 3
- Bathrooms: 2
- Full bathrooms: 2
Heating
- Baseboard
Cooling
- Wall Unit
Appliances
- Included: Dishwasher, Dryer, Freezer, Microwave, Oven, Refrigerator, Washer
- Laundry: In Unit
Features
- Flooring: Carpet, Hardwood
Interior area
- Total interior livable area: 1,444 sqft
Property
Parking
- Parking features: Off Street
- Details: Contact manager
Features
- Exterior features: Bicycle storage, Heating system: Baseboard
Details
- Parcel number: 241823
Construction
Type & style
- Home type: Apartment
- Property subtype: Apartment
Building
Management
- Pets allowed: Yes
Community & HOA
Community
- Features: Pool
HOA
- Amenities included: Pool
Location
- Region: Norwalk
Financial & listing details
- Lease term: 6 Month
Price history
| Date | Event | Price |
|---|---|---|
| 10/4/2025 | Price change | $3,250-7.1%$2/sqft |
Source: Zillow Rentals | ||
| 9/26/2025 | Price change | $3,500+3.6%$2/sqft |
Source: Zillow Rentals | ||
| 9/18/2025 | Price change | $3,380-3.4%$2/sqft |
Source: Zillow Rentals | ||
| 9/6/2025 | Listed for rent | $3,500$2/sqft |
Source: Zillow Rentals | ||
Neighborhood: 06851
There are 2 available units in this apartment building

