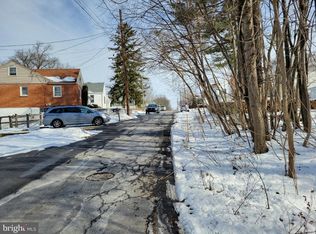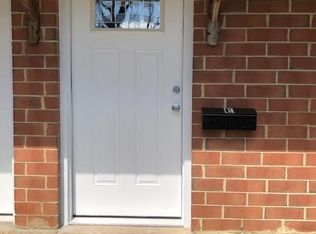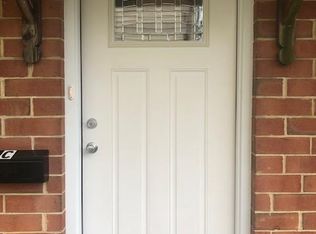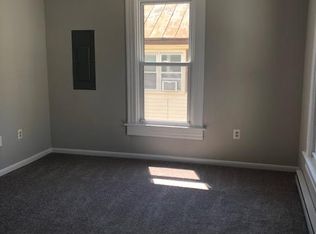Sold for $419,900 on 06/12/24
$419,900
1 Lincoln Rd, Westminster, MD 21157
4beds
2,086sqft
Single Family Residence
Built in 1930
4,544 Square Feet Lot
$430,900 Zestimate®
$201/sqft
$2,337 Estimated rent
Home value
$430,900
$396,000 - $470,000
$2,337/mo
Zestimate® history
Loading...
Owner options
Explore your selling options
What's special
ACTIVE FOR BACK-UPS ONLY--HOME INSPECTION CONTINGENCY THROUGH 05/20. CONVENIENT DOWNTOWN ESTMINSTER LOCATION**WALK TO THE LIBRARY, RESTAURANTS, ARTS COUNCIL, RETAIL STORES AND COFFEE SHOPS**LONG-TIME OWNERS HAVE TAKEN GREAT PRIDE IN MAINTAINING THIS 2.5 LEVEL COLONIAL WITH REMODELS/UPDATES INCLUDING THE KITCHEN WITH GRANITE AND STAINLESS-STEEL APPLIANCES, MASTER BATHROOM AND POWDER ROOM/LAUNDRY ROOM, HIGH-EFFICIENCY GAS FURNACE FOR RADIATOR HEAT, AND FIVE SPLIT ELECTRIC HEAT/CAC UNITS, GAS WATER HEATER, REPLACEMENT WINDOWS, ROOF, COMPOSITION DECK AND FRONT COVERED PORCH**THE FAMILY ROOM OFF THE KITCHEN WAS ADDED BY THE OWNERS AND IS A SPACIOUS AND COMFORTABLE ROOM FOR KEEPING AN EYE ON THE KIDS OR ENTERTAINING FRIENDS**THE LIVING ROOM FEATURES A WALK-IN BAY WINDOW, A BUILT-IN ENTERTAINMENT CENTER AS WELL AS A GAS STOVE WITH "INSTANT" HEAT FOR THOSE COLD WINTER NIGHTS**THE CENTER FOYER GIVES ACCESS TO THE FORMAL LIVING AND DINING ROOM**THE SECOND FLOOR HAS THREE BEDROOMS AND TWO BATHROOMS--THE MASTER BATHROOM WAS RECENTLY REMODELED AND THE HALL BATHROOM INCLUDES A CLAW-FOOT TUB**THE THIRD FLOOR IS FINISHED AND MAY BE USED AS A BEDROOM, OFFICE, PLAY ROOM OR STUDIO/HOBBY ROOM.** IT IS NOTED THE FINISHED LIVING AREA AS RECORDED IN PUBLIC RECORDS DOES NOT INCLUDE THE AREA OF THE FINISHED ATTIC OR THE LIVING ROOM BAY WINDOW--ESTIMATED ABOVE-GRADE FINISHED LIVING AREA IS 2,086 sf. PLAN ON TAKING A LOOK AT THIS NEW LISTING-- YOU WILL NOT BE DISAPPOINTED. FINISHED THIRD-FLOOR IS HEATED WITH ELECTRIC BASEBOARD AND SELLERS ARE INCLUDING THE AC UNIT**SPLIT SYSTEM IS DESIGNED FOR A FUTURE 3RD-FLOOR WALL UNIT** SELLERS WILL LEAVE THE GLASS DINING TABLE, FOUR CHAIRS, UMBRELLA, RECLINER, GRILL AND THE DINING -ROOM CORNER CABINET IF PURCHASER(S) PREFERS.
Zillow last checked: 8 hours ago
Listing updated: September 23, 2024 at 02:27pm
Listed by:
Rick Davis 410-241-3725,
Richard A. Davis & Associates
Bought with:
Shelley Baden, 661391
Berkshire Hathaway HomeServices PenFed Realty
Source: Bright MLS,MLS#: MDCR2019720
Facts & features
Interior
Bedrooms & bathrooms
- Bedrooms: 4
- Bathrooms: 3
- Full bathrooms: 2
- 1/2 bathrooms: 1
- Main level bathrooms: 1
Basement
- Area: 844
Heating
- Radiator, Baseboard, Wood Stove, Forced Air, Heat Pump, Wall Unit, Natural Gas, Electric
Cooling
- Ductless, Heat Pump, Other, Window Unit(s), Electric
Appliances
- Included: Microwave, Dishwasher, Dryer, Ice Maker, Oven, Refrigerator, Stainless Steel Appliance(s), Washer, Washer/Dryer Stacked, Water Conditioner - Owned, Water Heater, Gas Water Heater
- Laundry: Main Level
Features
- Built-in Features, Ceiling Fan(s), Family Room Off Kitchen, Floor Plan - Traditional, Formal/Separate Dining Room, Kitchen - Gourmet, Kitchen Island, Upgraded Countertops, Walk-In Closet(s), Dry Wall, Paneled Walls, Plaster Walls
- Flooring: Carpet, Hardwood, Luxury Vinyl, Wood
- Doors: Storm Door(s)
- Windows: Bay/Bow, Casement, Double Hung, Double Pane Windows, Energy Efficient, Insulated Windows, Replacement, Screens, Storm Window(s)
- Basement: Partial,Concrete
- Number of fireplaces: 1
- Fireplace features: Gas/Propane, Other
Interior area
- Total structure area: 2,930
- Total interior livable area: 2,086 sqft
- Finished area above ground: 2,086
- Finished area below ground: 0
Property
Parking
- Total spaces: 1
- Parking features: Asphalt, Driveway, On Street
- Uncovered spaces: 1
Accessibility
- Accessibility features: None
Features
- Levels: Two and One Half
- Stories: 2
- Patio & porch: Deck
- Exterior features: Extensive Hardscape, Balcony
- Pool features: None
- Fencing: Wood,Back Yard,Full
- Has view: Yes
- View description: City
Lot
- Size: 4,544 sqft
- Features: Corner Lot, Landscaped, Level, Rear Yard, SideYard(s)
Details
- Additional structures: Above Grade, Below Grade
- Parcel number: 0707058969
- Zoning: RESIDENTIAL
- Special conditions: Standard
Construction
Type & style
- Home type: SingleFamily
- Architectural style: Colonial
- Property subtype: Single Family Residence
Materials
- Vinyl Siding
- Foundation: Crawl Space, Concrete Perimeter
- Roof: Architectural Shingle
Condition
- Very Good
- New construction: No
- Year built: 1930
Utilities & green energy
- Sewer: Public Sewer
- Water: Conditioner, Public
- Utilities for property: Cable Connected, Cable Available
Green energy
- Energy efficient items: Fireplace/Wood Stove
Community & neighborhood
Location
- Region: Westminster
- Subdivision: None Available
- Municipality: Westminster
Other
Other facts
- Listing agreement: Exclusive Right To Sell
- Listing terms: Cash,Conventional,FHA
- Ownership: Fee Simple
Price history
| Date | Event | Price |
|---|---|---|
| 6/12/2024 | Sold | $419,900$201/sqft |
Source: | ||
| 5/24/2024 | Pending sale | $419,900$201/sqft |
Source: | ||
| 5/9/2024 | Contingent | $419,900$201/sqft |
Source: | ||
| 5/7/2024 | Price change | $419,900-3.5%$201/sqft |
Source: | ||
| 4/19/2024 | Listed for sale | $435,000$209/sqft |
Source: | ||
Public tax history
| Year | Property taxes | Tax assessment |
|---|---|---|
| 2025 | $3,183 +7.3% | $188,333 +7.3% |
| 2024 | $2,967 +7.8% | $175,567 +7.8% |
| 2023 | $2,751 +1.3% | $162,800 |
Find assessor info on the county website
Neighborhood: 21157
Nearby schools
GreatSchools rating
- 7/10Cranberry Station Elementary SchoolGrades: PK-5Distance: 0.8 mi
- 5/10Westminster East Middle SchoolGrades: 6-8Distance: 0.4 mi
- 8/10Winters Mill High SchoolGrades: 9-12Distance: 0.9 mi
Schools provided by the listing agent
- District: Carroll County Public Schools
Source: Bright MLS. This data may not be complete. We recommend contacting the local school district to confirm school assignments for this home.

Get pre-qualified for a loan
At Zillow Home Loans, we can pre-qualify you in as little as 5 minutes with no impact to your credit score.An equal housing lender. NMLS #10287.
Sell for more on Zillow
Get a free Zillow Showcase℠ listing and you could sell for .
$430,900
2% more+ $8,618
With Zillow Showcase(estimated)
$439,518


