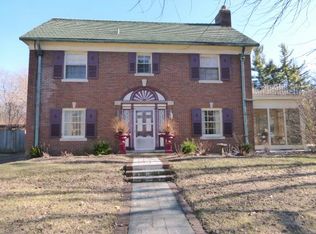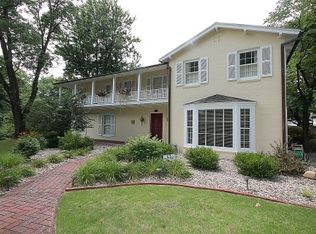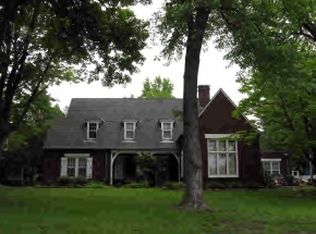Picturesque brick Tudor situated on a quiet street overlooking Lincoln Park. Stately stone pedestals from the construction of Lake Decatur great you as you come up the private driveway and to the circle drive behind the house. Front yard has plenty of mature trees offering even more privacy. Step in the front door and see charming arched doorways, cathedral ceiling, feature fireplace, built in bench seating and natural light pouring in. And that's just the living room! There is a very charming dining room with more built in benches and it opens to the kitchen and an office with beautiful built in shelving. The main floor also features a very large master bedroom with French doors to the back yard and dual cedar closets. There is a second master option upstairs with full bath and dual closets along with another bedroom. Basement has also been finished. Call today for your private showing!
This property is off market, which means it's not currently listed for sale or rent on Zillow. This may be different from what's available on other websites or public sources.


