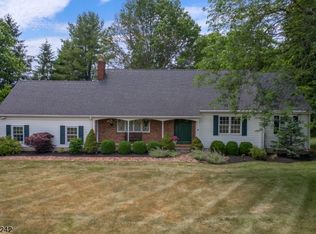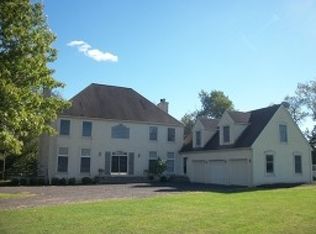Beautiful home with many recent renovations. Gorgeous kitchen with center island, granite and stainless steel appliances. Family room has vaulted ceiling. Formal dining room has bay window and crown/trim moldings. First floor office. Refinished hardwood flooring throughout first and second floors. Master bedroom has 3 closets and dressing room. Gorgeous master bathroom with separate tub & shower, vaulted ceilings, skylight and double sinks with granite. Very large rec room (38'x13') on second floor with full bathroom close by and has separate entrance. This provides great potential for in-law suite. Great entertaining backyard with large deck. 4 year roof. 3 zone Heat A/C system. Walkout basement with sliders to backyard. Move-in condition.
This property is off market, which means it's not currently listed for sale or rent on Zillow. This may be different from what's available on other websites or public sources.

