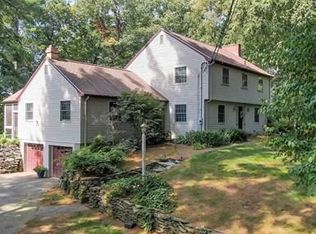An outdoor lover's paradise this 4 bedroom waterfront home is one of only 18 homes on Walker Pond's 3 miles of natural shoreline. With fabulous water views, an architect designed 3 season screen house with cathedral ceilings, fireplace and large deck overlooks the lake. Enjoy water sports out your back door or walk to association beaches, tennis, stables, playground, boat ramp, volleyball, baseball diamond, and trails. Meticulously maintained home has updated open concept kitchen/family room with breathtaking water view, quartz counters, cherry cabinets, island, fireplace, dining area and walks out to a covered deck. Formal dining room. Master bedroom features cathedral ceilings, skylights, ensuite bath, walk in and cedar closets, balcony and laundry room nearby. This energy efficient home has updated HVAC systems, central vac., modern appliances, media room, large play/hobby room and cable in most rooms. Shopping, restaurant row, and highways short drive away.
This property is off market, which means it's not currently listed for sale or rent on Zillow. This may be different from what's available on other websites or public sources.

