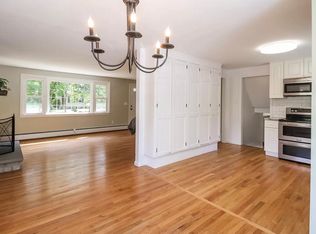Sold for $537,500
$537,500
1 Liberty Ridge, Clinton, CT 06413
3beds
2,818sqft
Single Family Residence
Built in 1967
0.87 Acres Lot
$564,500 Zestimate®
$191/sqft
$3,765 Estimated rent
Home value
$564,500
$514,000 - $621,000
$3,765/mo
Zestimate® history
Loading...
Owner options
Explore your selling options
What's special
Welcome to 1 Liberty Ridge, a quintessential New England offering so much more than anticipated! Situated off of historical Liberty Street, the expansive front yard adds a nice buffer from the road along with abundant space for gardening, entertaining, whatever you can imagine! The home features a nicely open floor plan, a large eat in kitchen with stainless steel appliance, an expansive living room, and a first floor master suite perfect for any potential buyer! A large oversized fireplace is the heart of the living area, and the built in shelving is perfect for seasonal displays, or highlights of life! Heading upstairs, there are 2 additional bedrooms as well as a full bath, and a large sitting area. If the 1978 sq ft above ground aren't enough, there's additional 840 heated square feet in the basement that offers a world of potential to suit your fancy! The expansive yard, almost a full acre, is a rarity for the area. The abundant sunlight will ensure that anyone living here will wind up with a green thumb! This home is not to be missed, schedule a showing today!
Zillow last checked: 8 hours ago
Listing updated: May 09, 2025 at 02:03pm
Listed by:
Dylan Walter 860-227-5277,
William Raveis Real Estate 860-388-3936
Bought with:
Maddy Ceruti, RES.0813001
Century 21 AllPoints Realty
Source: Smart MLS,MLS#: 24077911
Facts & features
Interior
Bedrooms & bathrooms
- Bedrooms: 3
- Bathrooms: 3
- Full bathrooms: 2
- 1/2 bathrooms: 1
Primary bedroom
- Features: Full Bath, Hardwood Floor
- Level: Main
- Area: 350 Square Feet
- Dimensions: 14 x 25
Bedroom
- Level: Upper
- Area: 228 Square Feet
- Dimensions: 12 x 19
Bedroom
- Level: Upper
- Area: 208 Square Feet
- Dimensions: 13 x 16
Bathroom
- Features: Tub w/Shower, Tile Floor
- Level: Upper
- Area: 72 Square Feet
- Dimensions: 8 x 9
Bathroom
- Features: Tile Floor
- Level: Main
- Area: 20 Square Feet
- Dimensions: 4 x 5
Den
- Features: Wall/Wall Carpet
- Level: Lower
- Area: 420 Square Feet
- Dimensions: 12 x 35
Kitchen
- Features: Breakfast Bar, Granite Counters, Dining Area, Eating Space, Hardwood Floor
- Level: Main
- Area: 252 Square Feet
- Dimensions: 12 x 21
Living room
- Features: Fireplace, Hardwood Floor
- Level: Main
- Area: 315 Square Feet
- Dimensions: 15 x 21
Heating
- Hot Water, Oil
Cooling
- Ceiling Fan(s), Window Unit(s)
Appliances
- Included: Gas Range, Oven/Range, Microwave, Range Hood, Refrigerator, Dishwasher, Water Heater
- Laundry: Lower Level
Features
- Wired for Data, Open Floorplan
- Windows: Thermopane Windows
- Basement: Full,Partially Finished
- Attic: Crawl Space,Access Via Hatch
- Number of fireplaces: 1
Interior area
- Total structure area: 2,818
- Total interior livable area: 2,818 sqft
- Finished area above ground: 1,978
- Finished area below ground: 840
Property
Parking
- Total spaces: 6
- Parking features: Attached, Paved, Off Street, Driveway, Private
- Attached garage spaces: 2
- Has uncovered spaces: Yes
Features
- Patio & porch: Patio
- Exterior features: Sidewalk, Rain Gutters, Lighting
Lot
- Size: 0.87 Acres
- Features: Corner Lot, Sloped, Cleared
Details
- Parcel number: 946295
- Zoning: R-20
Construction
Type & style
- Home type: SingleFamily
- Architectural style: Cape Cod
- Property subtype: Single Family Residence
Materials
- Clapboard, Wood Siding
- Foundation: Concrete Perimeter
- Roof: Asphalt
Condition
- New construction: No
- Year built: 1967
Utilities & green energy
- Sewer: Septic Tank
- Water: Public
Green energy
- Energy efficient items: Windows
Community & neighborhood
Community
- Community features: Golf, Health Club, Library, Medical Facilities, Playground, Public Rec Facilities, Shopping/Mall
Location
- Region: Clinton
Price history
| Date | Event | Price |
|---|---|---|
| 5/8/2025 | Sold | $537,500-2.3%$191/sqft |
Source: | ||
| 3/22/2025 | Pending sale | $549,900$195/sqft |
Source: | ||
| 3/7/2025 | Listed for sale | $549,900+119.1%$195/sqft |
Source: | ||
| 4/5/2019 | Sold | $251,000+19.5%$89/sqft |
Source: | ||
| 2/6/2019 | Listed for sale | $210,000-27.6%$75/sqft |
Source: Joyce Co. Hill & Harbor, Inc. #170161896 Report a problem | ||
Public tax history
| Year | Property taxes | Tax assessment |
|---|---|---|
| 2025 | $6,539 +2.9% | $210,000 |
| 2024 | $6,355 +1.5% | $210,000 |
| 2023 | $6,264 | $210,000 |
Find assessor info on the county website
Neighborhood: 06413
Nearby schools
GreatSchools rating
- 7/10Jared Eliot SchoolGrades: 5-8Distance: 1 mi
- 7/10The Morgan SchoolGrades: 9-12Distance: 1.4 mi
- 7/10Lewin G. Joel Jr. SchoolGrades: PK-4Distance: 1.5 mi
Schools provided by the listing agent
- Elementary: Lewin G. Joel
- Middle: Jared Eliot
- High: Morgan
Source: Smart MLS. This data may not be complete. We recommend contacting the local school district to confirm school assignments for this home.
Get pre-qualified for a loan
At Zillow Home Loans, we can pre-qualify you in as little as 5 minutes with no impact to your credit score.An equal housing lender. NMLS #10287.
Sell with ease on Zillow
Get a Zillow Showcase℠ listing at no additional cost and you could sell for —faster.
$564,500
2% more+$11,290
With Zillow Showcase(estimated)$575,790
