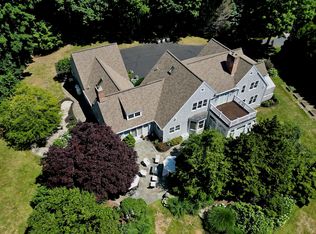Closed
Listed by:
Jennifer Madden,
Madden Group 603-957-7500
Bought with: The Aland Realty Group
$1,800,000
1 Libbey Lane, Rye, NH 03870
4beds
4,150sqft
Single Family Residence
Built in 1996
2.52 Acres Lot
$2,054,000 Zestimate®
$434/sqft
$5,062 Estimated rent
Home value
$2,054,000
$1.91M - $2.24M
$5,062/mo
Zestimate® history
Loading...
Owner options
Explore your selling options
What's special
Rare find on NH's seacoast - a picture-perfect oversized, custom colonial located in a quiet cul de sac less than 1 mile to the beach. Enjoy the birds and wildlife from the privately situated, 1,500 SF deck that overlooks the 2.5 AC parcel of landscaped lawn and surrounding wooded areas. Inside is a sun-splashed home with a large kitchen perfect for parties or serious cooking. An 8-foot island anchors the space, with an eating area at one end and at the other end an opening to spacious family room - complete with a stone surround gas fireplace, built-in shelving, direct access to the deck, and exposed beams that convey warmth and comfort. Also on the main level - formal dining, a den with French doors, half bath and laundry/mudroom area. Head upstairs on the grand staircase and check out 3 generous BR's and shared bath, as well as a master suite with 2 closets, and an expansive bathroom with huge tiled shower plus a separate soaking tub and double sink vanity. And - Bonus! A big recreation room over the garage that is accessed from either the first or second floor via half staircase. Full staircase walk up attic could add about 600 SF of living space or be used for easy storage access. The walkout basement is large and unfinished, with lots of windows/natural light. And let's not forget - an attached 2-car garage. Upgrades include: the boiler was new in 2015, roof and exterior paint 1-2 years old. Don't let this one get away - schedule your showing today!
Zillow last checked: 8 hours ago
Listing updated: September 06, 2023 at 10:49am
Listed by:
Jennifer Madden,
Madden Group 603-957-7500
Bought with:
Tiffany Semprini
The Aland Realty Group
Source: PrimeMLS,MLS#: 4949764
Facts & features
Interior
Bedrooms & bathrooms
- Bedrooms: 4
- Bathrooms: 3
- Full bathrooms: 2
- 1/2 bathrooms: 1
Heating
- Oil, Hot Water
Cooling
- None
Appliances
- Included: Dishwasher, Disposal, Dryer, Gas Range, Refrigerator, Tank Water Heater, Exhaust Fan
- Laundry: 1st Floor Laundry
Features
- Ceiling Fan(s), Hearth, Kitchen Island, Kitchen/Family, Primary BR w/ BA, Natural Light, Natural Woodwork, Soaking Tub, Walk-In Closet(s)
- Flooring: Carpet, Hardwood, Tile
- Windows: Blinds, Screens
- Basement: Concrete,Concrete Floor,Daylight,Frost Wall,Full,Unfinished,Walkout,Interior Access,Exterior Entry,Basement Stairs,Interior Entry
- Attic: Attic with Hatch/Skuttle
- Number of fireplaces: 2
- Fireplace features: Gas, 2 Fireplaces
Interior area
- Total structure area: 6,510
- Total interior livable area: 4,150 sqft
- Finished area above ground: 4,150
- Finished area below ground: 0
Property
Parking
- Total spaces: 2
- Parking features: Paved, Auto Open, Direct Entry, Deeded, Driveway, Garage, On Site, Parking Spaces 1 - 10, Attached
- Garage spaces: 2
- Has uncovered spaces: Yes
Features
- Levels: Two
- Stories: 2
- Exterior features: Deck, Garden, Natural Shade, Other - See Remarks
- Fencing: Invisible Pet Fence
- Frontage length: Road frontage: 512
Lot
- Size: 2.52 Acres
- Features: Corner Lot, Landscaped, Level, Wooded, Near Country Club, Neighborhood
Details
- Parcel number: RYEEM016B162L005
- Zoning description: SRES
Construction
Type & style
- Home type: SingleFamily
- Architectural style: Colonial
- Property subtype: Single Family Residence
Materials
- Wood Frame, Wood Exterior, Wood Siding
- Foundation: Concrete
- Roof: Architectural Shingle
Condition
- New construction: No
- Year built: 1996
Utilities & green energy
- Electric: 200+ Amp Service, Generator, Generator Ready
- Sewer: Private Sewer, Septic Tank
Community & neighborhood
Security
- Security features: Smoke Detector(s)
Location
- Region: Rye
Other
Other facts
- Road surface type: Paved
Price history
| Date | Event | Price |
|---|---|---|
| 9/6/2023 | Sold | $1,800,000-4.7%$434/sqft |
Source: | ||
| 5/30/2023 | Price change | $1,889,000-5%$455/sqft |
Source: | ||
| 4/24/2023 | Listed for sale | $1,989,000+1430%$479/sqft |
Source: | ||
| 8/30/1996 | Sold | $130,000$31/sqft |
Source: Public Record Report a problem | ||
Public tax history
| Year | Property taxes | Tax assessment |
|---|---|---|
| 2024 | $13,028 +16.7% | $1,504,400 +8.2% |
| 2023 | $11,168 +15% | $1,390,800 |
| 2022 | $9,708 -0.6% | $1,390,800 +45.5% |
Find assessor info on the county website
Neighborhood: 03870
Nearby schools
GreatSchools rating
- 8/10Rye Junior High SchoolGrades: 5-8Distance: 0.9 mi
- 8/10Rye Elementary SchoolGrades: PK-4Distance: 0.9 mi
Schools provided by the listing agent
- Elementary: Rye Elementary School
- Middle: Rye Junior High School
- High: Portsmouth High School
- District: Rye
Source: PrimeMLS. This data may not be complete. We recommend contacting the local school district to confirm school assignments for this home.
Get a cash offer in 3 minutes
Find out how much your home could sell for in as little as 3 minutes with a no-obligation cash offer.
Estimated market value$2,054,000
Get a cash offer in 3 minutes
Find out how much your home could sell for in as little as 3 minutes with a no-obligation cash offer.
Estimated market value
$2,054,000
