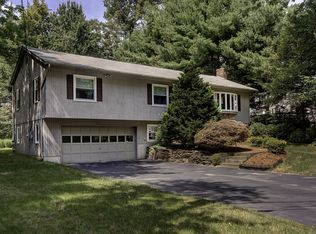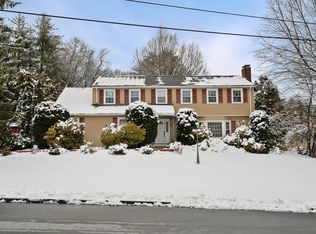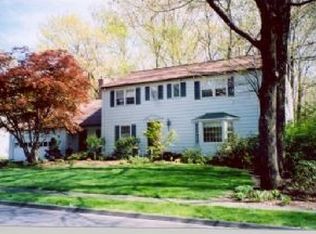What a fabulous home ready for you! 4 Bedroom/2.5 Bath Colonial on corner lot in established neighborhood offers privacy yet moments to the best Worcester offers - restaurants, colleges, shops, medical facilities and parks. Central Air, Updated Kitchen with quartz countertops, wall oven, countertop range, refrigerator & dishwasher, Hardwoods throughout Living Room,and Dining Room; Family Room with Stone Fireplace, access to rear deck and convenient first floor laundry. Master Suite with dual closets cozy window seat and Master Bath, 3 Bedrooms, and Full Bath complete the upper level. Attached 2-car garage, freshly painted interior, established plantings and irrigation system help to make this turn-key. Welcome Home!
This property is off market, which means it's not currently listed for sale or rent on Zillow. This may be different from what's available on other websites or public sources.


