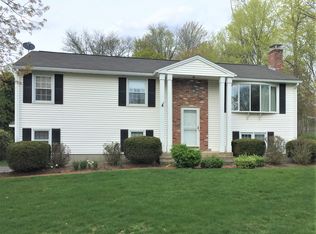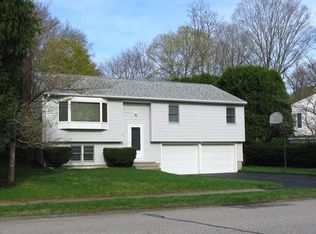Welcome home to this beautiful, immaculate, 3 bedroom, 2 full bath home in Shrewsbury. The kitchen has all Stainless Steel appliances with Quartz countertops with a moveable island with beautiful rod iron stools. Two fully remodeled bathrooms with quartz countertops .Updates include furnace 2017, some windows and new 200 amp electrical panel .The square footage does not include the finished cellar which includes a TV/entertaining area with a custom bar with stools, potential office or recreation area and a laundry area totaling 1650 sq ft of living space. Also, there is an attached 2 car garage for more storage. This updated, freshly painted home is exactly what you've been waiting for .Outside it boasts a freshly painted shed and the deck was done over with Deck-Over .All this and central air. It sits in a quiet neighborhood but close to 290 and route 9. Shrewsbury is also known for their great school system, public and private. Come take a look at this move-in ready home.
This property is off market, which means it's not currently listed for sale or rent on Zillow. This may be different from what's available on other websites or public sources.

