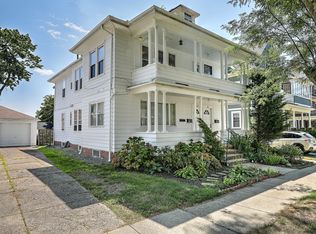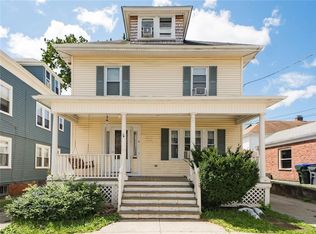Sold for $607,400 on 04/25/25
$607,400
1 Lewis St, Providence, RI 02906
3beds
2,841sqft
Single Family Residence
Built in 1952
4,909.21 Square Feet Lot
$815,900 Zestimate®
$214/sqft
$5,201 Estimated rent
Home value
$815,900
$718,000 - $930,000
$5,201/mo
Zestimate® history
Loading...
Owner options
Explore your selling options
What's special
Unique opportunity to operate a home-based business from this single-family Cape style home in Hope Village. On the corner of Lewis and Hope Streets, this property has two entrances, one from each street. The first floor offers over 1,200SF of versatile space. The Hope Street entrance has a reception area, bathroom and office while the Lewis Street entrance has a kitchen and living space currently used as exam rooms. There is also a bonus room between the house and the one car garage. Upstairs are three bedrooms and a full bath. This property is zoned for home occupation business use and is awaiting your design prowess. Just steps to all the shops, restaurants and amenities found in Hope Village plus easy access to the interstate and train. The possibilities abound. Come take a look!
Zillow last checked: 8 hours ago
Listing updated: April 25, 2025 at 01:46pm
Listed by:
Jim DeRentis,
Residential Properties Ltd.
Bought with:
Kira Greene, RES.0040037
Compass
Source: StateWide MLS RI,MLS#: 1376894
Facts & features
Interior
Bedrooms & bathrooms
- Bedrooms: 3
- Bathrooms: 3
- Full bathrooms: 2
- 1/2 bathrooms: 1
Bathroom
- Features: Ceiling Height 7 to 9 ft
- Level: First
- Area: 42 Square Feet
- Dimensions: 7
Bathroom
- Features: Ceiling Height 7 to 9 ft
- Level: Second
- Area: 24 Square Feet
- Dimensions: 4
Other
- Features: Ceiling Height 7 to 9 ft
- Level: Second
- Area: 208 Square Feet
- Dimensions: 13
Other
- Features: Ceiling Height 7 to 9 ft
- Level: Second
- Area: 224 Square Feet
- Dimensions: 14
Other
- Features: Ceiling Height 7 to 9 ft
- Level: First
- Area: 110 Square Feet
- Dimensions: 11
Other
- Features: Ceiling Height 7 to 9 ft
- Level: First
- Area: 96 Square Feet
- Dimensions: 12
Other
- Features: Ceiling Height 7 to 9 ft
- Level: First
- Area: 96 Square Feet
- Dimensions: 12
Other
- Features: Ceiling Height 7 to 9 ft
- Level: First
- Area: 96 Square Feet
- Dimensions: 12
Other
- Features: Ceiling Height 7 to 9 ft
- Level: Second
- Area: 176 Square Feet
- Dimensions: 11
Dining area
- Features: Ceiling Height 7 to 9 ft
- Level: First
- Area: 120 Square Feet
- Dimensions: 8
Other
- Features: Ceiling Height 7 to 9 ft
- Level: First
- Area: 72 Square Feet
- Dimensions: 12
Kitchen
- Features: Ceiling Height 7 to 9 ft
- Level: First
- Area: 64 Square Feet
- Dimensions: 8
Office
- Features: Ceiling Height 7 to 9 ft
- Level: First
- Area: 165 Square Feet
- Dimensions: 11
Heating
- Natural Gas, Forced Water
Cooling
- Wall Unit(s), Whole House Fan, Window Unit(s)
Appliances
- Included: Dishwasher, Disposal, Microwave, Oven/Range, Refrigerator
Features
- Stairs, Plumbing (Mixed), Insulation (Unknown), Ceiling Fan(s)
- Flooring: Vinyl, Carpet
- Basement: Full,Walk-Out Access,Partially Finished,Bath/Stubbed,Storage Space,Utility
- Has fireplace: No
- Fireplace features: None
Interior area
- Total structure area: 2,156
- Total interior livable area: 2,841 sqft
- Finished area above ground: 2,156
- Finished area below ground: 685
Property
Parking
- Total spaces: 2
- Parking features: Attached
- Attached garage spaces: 1
Accessibility
- Accessibility features: Accessible Approach with Ramp
Lot
- Size: 4,909 sqft
- Features: Corner Lot, Sidewalks
Details
- Parcel number: PROVM6L320
- Zoning: R-2
- Special conditions: Conventional/Market Value
Construction
Type & style
- Home type: SingleFamily
- Property subtype: Single Family Residence
Materials
- Aluminum Siding, Masonry, Vinyl Siding
- Foundation: Concrete Perimeter
Condition
- New construction: No
- Year built: 1952
Utilities & green energy
- Electric: Circuit Breakers
- Sewer: Public Sewer
- Water: Municipal
- Utilities for property: Sewer Connected, Water Connected
Community & neighborhood
Security
- Security features: Security System Owned
Community
- Community features: Near Public Transport, Commuter Bus, Highway Access, Hospital, Interstate, Private School, Public School, Railroad, Recreational Facilities, Restaurants, Schools, Near Shopping
Location
- Region: Providence
- Subdivision: Hope Village
Price history
| Date | Event | Price |
|---|---|---|
| 4/25/2025 | Sold | $607,400+2.1%$214/sqft |
Source: | ||
| 2/25/2025 | Pending sale | $595,000$209/sqft |
Source: | ||
| 2/19/2025 | Listed for sale | $595,000$209/sqft |
Source: | ||
Public tax history
| Year | Property taxes | Tax assessment |
|---|---|---|
| 2025 | $5,231 | $358,300 +31.7% |
| 2024 | -- | $272,100 |
| 2023 | -- | $272,100 |
Find assessor info on the county website
Neighborhood: Blackstone
Nearby schools
GreatSchools rating
- 7/10Martin Luther King Elementary SchoolGrades: PK-5Distance: 0.6 mi
- 4/10Nathan Bishop Middle SchoolGrades: 6-8Distance: 0.3 mi
- 1/10Hope High SchoolGrades: 9-12Distance: 0.8 mi

Get pre-qualified for a loan
At Zillow Home Loans, we can pre-qualify you in as little as 5 minutes with no impact to your credit score.An equal housing lender. NMLS #10287.
Sell for more on Zillow
Get a free Zillow Showcase℠ listing and you could sell for .
$815,900
2% more+ $16,318
With Zillow Showcase(estimated)
$832,218
