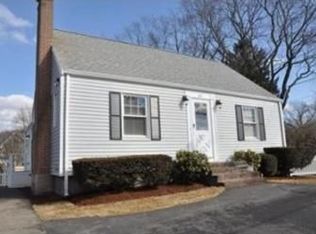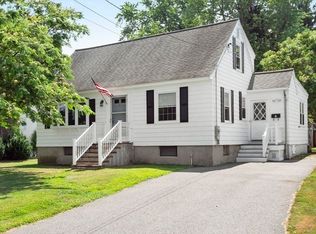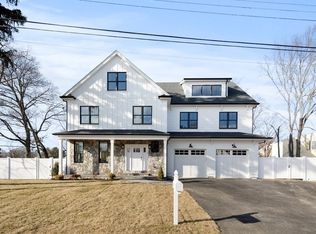Sold for $2,160,000
$2,160,000
1 Leroy Rd, Lexington, MA 02421
5beds
4,758sqft
Single Family Residence
Built in 2022
8,024 Square Feet Lot
$2,193,000 Zestimate®
$454/sqft
$6,477 Estimated rent
Home value
$2,193,000
$2.06M - $2.32M
$6,477/mo
Zestimate® history
Loading...
Owner options
Explore your selling options
What's special
Lovely new construction offering 5 bedrooms and 5.5 baths on 4 levels of finished space, located on a side street steps to the elementary school. Direct entry from the garage into an efficient mudroom and half bath. Bright open concept designer kitchen with high-end appliances, a pantry, and large center island overlooking the spacious family room with gas fireplace and separate dining area. The second floor primary suite with luxurious bath, walk-in closet, and bank of windows provides lots of natural light. Three additional generously sized bedrooms – one en-suite, two with direct access to a full bath, and walk-in laundry complete this level. The third floor offers another bedroom or home office, with a full bath. A finished lower level with full bath presents opportunities for a workout area, game room or second family room. All this, conveniently located within a short distance to schools, public transportation and all the amenities Lexington has to offer.
Zillow last checked: 8 hours ago
Listing updated: April 28, 2023 at 12:32pm
Listed by:
Sam Pukitis 781-856-3000,
Barrett Sotheby's International Realty 781-862-1700
Bought with:
Andrew McCaul
Coldwell Banker Realty - Lynnfield
Source: MLS PIN,MLS#: 73065569
Facts & features
Interior
Bedrooms & bathrooms
- Bedrooms: 5
- Bathrooms: 6
- Full bathrooms: 5
- 1/2 bathrooms: 1
Primary bedroom
- Features: Bathroom - Full, Bathroom - Double Vanity/Sink, Walk-In Closet(s), Flooring - Hardwood
- Level: Second
- Area: 308
- Dimensions: 22 x 14
Bedroom 2
- Features: Bathroom - Full, Flooring - Hardwood
- Level: Second
- Area: 197
- Dimensions: 16.42 x 12
Bedroom 3
- Features: Closet, Flooring - Hardwood
- Level: Second
- Area: 180.01
- Dimensions: 13.42 x 13.42
Bedroom 4
- Features: Closet, Flooring - Hardwood
- Level: Second
- Area: 201.25
- Dimensions: 15 x 13.42
Bedroom 5
- Features: Bathroom - Full, Skylight, Closet
- Level: Third
- Area: 552.5
- Dimensions: 30 x 18.42
Primary bathroom
- Features: Yes
Dining room
- Features: Flooring - Hardwood
- Level: First
- Area: 216.25
- Dimensions: 15 x 14.42
Family room
- Features: Flooring - Hardwood, Exterior Access, Open Floorplan
- Level: First
- Area: 547.5
- Dimensions: 30.42 x 18
Kitchen
- Features: Flooring - Hardwood, Pantry, Countertops - Stone/Granite/Solid, Kitchen Island, Exterior Access, Open Floorplan, Stainless Steel Appliances
- Level: Main,First
- Area: 253.09
- Dimensions: 16.42 x 15.42
Heating
- Propane
Cooling
- Central Air
Appliances
- Included: Tankless Water Heater, Oven, Dishwasher, Disposal, Range, Refrigerator
- Laundry: Linen Closet(s), Second Floor, Electric Dryer Hookup, Washer Hookup
Features
- Bathroom - Half, Closet, Closet/Cabinets - Custom Built, Bathroom - Full, Bathroom - With Shower Stall, Mud Room, Game Room
- Flooring: Tile, Laminate, Hardwood
- Doors: Insulated Doors
- Windows: Insulated Windows
- Basement: Full,Partially Finished
- Number of fireplaces: 1
- Fireplace features: Family Room
Interior area
- Total structure area: 4,758
- Total interior livable area: 4,758 sqft
Property
Parking
- Total spaces: 4
- Parking features: Attached, Off Street
- Attached garage spaces: 2
- Uncovered spaces: 2
Features
- Patio & porch: Porch, Patio
- Exterior features: Porch, Patio, Professional Landscaping
- Waterfront features: Lake/Pond, 1/2 to 1 Mile To Beach, Beach Ownership(Public)
Lot
- Size: 8,024 sqft
- Features: Corner Lot, Level
Details
- Parcel number: 552350
- Zoning: ND
Construction
Type & style
- Home type: SingleFamily
- Architectural style: Colonial
- Property subtype: Single Family Residence
Materials
- Frame
- Foundation: Concrete Perimeter
- Roof: Shingle
Condition
- Year built: 2022
Details
- Warranty included: Yes
Utilities & green energy
- Sewer: Public Sewer
- Water: Public
- Utilities for property: for Electric Dryer, Washer Hookup
Community & neighborhood
Community
- Community features: Public Transportation, Shopping, Pool, Tennis Court(s), Park, Walk/Jog Trails, Golf, Medical Facility, Bike Path, Conservation Area, Highway Access, House of Worship, Public School
Location
- Region: Lexington
Price history
| Date | Event | Price |
|---|---|---|
| 4/28/2023 | Sold | $2,160,000-1.3%$454/sqft |
Source: MLS PIN #73065569 Report a problem | ||
| 3/25/2023 | Contingent | $2,188,000$460/sqft |
Source: MLS PIN #73065569 Report a problem | ||
| 12/16/2022 | Listed for sale | $2,188,000+212.6%$460/sqft |
Source: MLS PIN #73065569 Report a problem | ||
| 8/5/2021 | Sold | $700,000+279.4%$147/sqft |
Source: Public Record Report a problem | ||
| 4/21/1987 | Sold | $184,500$39/sqft |
Source: Public Record Report a problem | ||
Public tax history
| Year | Property taxes | Tax assessment |
|---|---|---|
| 2025 | $25,353 -3.6% | $2,073,000 -3.4% |
| 2024 | $26,289 +29.9% | $2,146,000 +37.8% |
| 2023 | $20,241 +110.1% | $1,557,000 +123.1% |
Find assessor info on the county website
Neighborhood: 02421
Nearby schools
GreatSchools rating
- 9/10Maria Hastings Elementary SchoolGrades: K-5Distance: 0.3 mi
- 9/10Wm Diamond Middle SchoolGrades: 6-8Distance: 1.8 mi
- 10/10Lexington High SchoolGrades: 9-12Distance: 1 mi
Schools provided by the listing agent
- Elementary: Hastings
- Middle: Diamond
- High: Lexington High
Source: MLS PIN. This data may not be complete. We recommend contacting the local school district to confirm school assignments for this home.
Get a cash offer in 3 minutes
Find out how much your home could sell for in as little as 3 minutes with a no-obligation cash offer.
Estimated market value
$2,193,000


