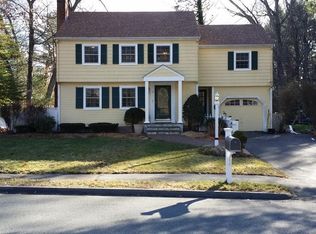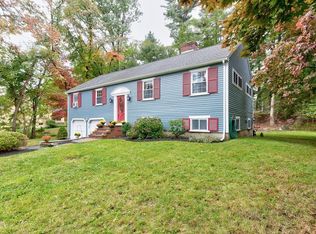Sold for $881,000
$881,000
1 Laurel Rd, North Reading, MA 01864
3beds
2,130sqft
Single Family Residence
Built in 1962
0.46 Acres Lot
$928,400 Zestimate®
$414/sqft
$3,454 Estimated rent
Home value
$928,400
$882,000 - $975,000
$3,454/mo
Zestimate® history
Loading...
Owner options
Explore your selling options
What's special
Traditional center entrance 8 ROOM COLONIAL w finished basement and garage in the coveted CHESTNUT VILLAGE neighborhood & the BATCHELDER SCHOOL DISTRICT. Located on a TREE LINED STREET with sidewalk offering a sense of tranquility while still being CLOSE TO TOWN CENTER & about halfway between Boston & North Shore beaches. Inviting first floor has ample space for entertaining, the highlight is the expansive 23x17 FAMILY ROOM, featuring a BAY WINDOW that fills the space with natural light & a slider leading to a deck & lush backyard. The kitchen boasts STAINLESS STEEL APPLIANCES, and convenient BREAKFAST BAR for casual dining or choose the formal dining room to add a touch of elegance. The front-to-back living room hasHARDWOOD FLOORS and gas fireplace, creating a cozy atmosphere for intimate gatherings or quiet evenings. Upstairs you'll find three bedrooms, including the SPACIOUS PRIMARY BEDROOM with two walk-in closets. Hardwood floors adorn all 3 bedrooms and a full bath in hall.
Zillow last checked: 8 hours ago
Listing updated: July 17, 2023 at 07:27am
Listed by:
The Janice Sullivan Team 978-857-5473,
LAER Realty Partners 978-664-4556,
Janice Sullivan 978-857-5473
Bought with:
Jodi Fitzgerald
Fitzgerald & Associates
Source: MLS PIN,MLS#: 73122958
Facts & features
Interior
Bedrooms & bathrooms
- Bedrooms: 3
- Bathrooms: 2
- Full bathrooms: 2
Primary bedroom
- Features: Walk-In Closet(s), Flooring - Hardwood
- Level: Second
- Area: 220.5
- Dimensions: 17.5 x 12.6
Bedroom 2
- Features: Flooring - Hardwood
- Level: Second
- Area: 171.35
- Dimensions: 14.9 x 11.5
Bedroom 3
- Features: Flooring - Hardwood
- Level: Second
- Area: 127.6
- Dimensions: 11.6 x 11
Primary bathroom
- Features: No
Bathroom 1
- Features: Bathroom - 3/4, Bathroom - With Shower Stall, Flooring - Stone/Ceramic Tile
- Level: First
Bathroom 2
- Features: Bathroom - Full, Bathroom - With Tub & Shower, Flooring - Stone/Ceramic Tile
- Level: Second
Dining room
- Features: Flooring - Hardwood, Chair Rail
- Level: First
- Area: 129.96
- Dimensions: 11.4 x 11.4
Family room
- Features: Ceiling Fan(s), Flooring - Wall to Wall Carpet, Window(s) - Bay/Bow/Box, Deck - Exterior, Slider
- Level: First
- Area: 384
- Dimensions: 24 x 16
Kitchen
- Features: Flooring - Hardwood, Countertops - Stone/Granite/Solid, Breakfast Bar / Nook
- Level: First
- Area: 134.56
- Dimensions: 11.6 x 11.6
Living room
- Features: Flooring - Hardwood
- Level: First
- Area: 285.2
- Dimensions: 23 x 12.4
Heating
- Central, Baseboard, Oil, Fireplace(s)
Cooling
- Central Air, Heat Pump, 3 or More, Ductless
Appliances
- Included: Water Heater, Range, Dishwasher, Microwave, Refrigerator, Washer, Dryer
- Laundry: Electric Dryer Hookup, Washer Hookup, In Basement
Features
- Play Room
- Flooring: Tile, Carpet, Hardwood, Flooring - Wall to Wall Carpet
- Windows: Insulated Windows
- Basement: Full,Partially Finished,Bulkhead
- Number of fireplaces: 2
- Fireplace features: Living Room
Interior area
- Total structure area: 2,130
- Total interior livable area: 2,130 sqft
Property
Parking
- Total spaces: 6
- Parking features: Attached, Garage Door Opener, Storage, Off Street, Deeded, Paved
- Attached garage spaces: 2
- Uncovered spaces: 4
Accessibility
- Accessibility features: No
Features
- Patio & porch: Deck
- Exterior features: Deck, Rain Gutters, Storage, Sprinkler System
- Frontage length: 125.00
Lot
- Size: 0.46 Acres
- Features: Wooded, Easements, Gentle Sloping
Details
- Parcel number: M:057.0 B:0000 L:0047.0,720634
- Zoning: RA
Construction
Type & style
- Home type: SingleFamily
- Architectural style: Colonial
- Property subtype: Single Family Residence
Materials
- Frame
- Foundation: Concrete Perimeter
- Roof: Shingle
Condition
- Year built: 1962
Utilities & green energy
- Electric: Circuit Breakers, 200+ Amp Service
- Sewer: Private Sewer
- Water: Public
- Utilities for property: for Electric Range, for Electric Oven, for Electric Dryer, Washer Hookup
Green energy
- Energy efficient items: Thermostat
Community & neighborhood
Community
- Community features: Shopping, Tennis Court(s), Park, Walk/Jog Trails, Stable(s), Golf, Medical Facility, Conservation Area, Highway Access, House of Worship, Public School
Location
- Region: North Reading
- Subdivision: CHESTNUT VILLAGE
Other
Other facts
- Road surface type: Paved
Price history
| Date | Event | Price |
|---|---|---|
| 7/14/2023 | Sold | $881,000+17.5%$414/sqft |
Source: MLS PIN #73122958 Report a problem | ||
| 6/14/2023 | Contingent | $749,900$352/sqft |
Source: MLS PIN #73122958 Report a problem | ||
| 6/9/2023 | Listed for sale | $749,900+42.8%$352/sqft |
Source: MLS PIN #73122958 Report a problem | ||
| 7/30/2003 | Sold | $525,000$246/sqft |
Source: Public Record Report a problem | ||
Public tax history
| Year | Property taxes | Tax assessment |
|---|---|---|
| 2025 | $9,785 +4.3% | $749,200 +5.4% |
| 2024 | $9,386 +4.6% | $710,500 +10.8% |
| 2023 | $8,972 +5.3% | $641,300 +12.9% |
Find assessor info on the county website
Neighborhood: 01864
Nearby schools
GreatSchools rating
- 8/10L D Batchelder SchoolGrades: K-5Distance: 0.9 mi
- 8/10North Reading Middle SchoolGrades: 6-8Distance: 1 mi
- 9/10North Reading High SchoolGrades: 9-12Distance: 1 mi
Schools provided by the listing agent
- Elementary: Ld Batchelder
- Middle: Nr Middle
- High: Nr High
Source: MLS PIN. This data may not be complete. We recommend contacting the local school district to confirm school assignments for this home.
Get a cash offer in 3 minutes
Find out how much your home could sell for in as little as 3 minutes with a no-obligation cash offer.
Estimated market value$928,400
Get a cash offer in 3 minutes
Find out how much your home could sell for in as little as 3 minutes with a no-obligation cash offer.
Estimated market value
$928,400

