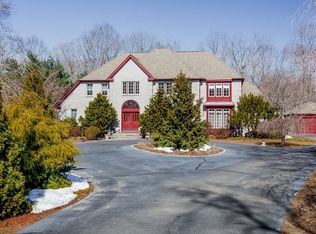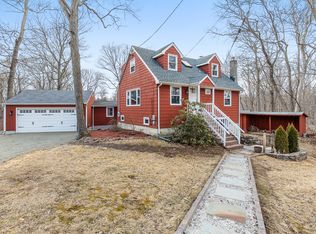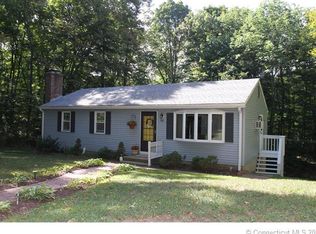Sold for $889,000 on 09/11/24
$889,000
1 Laurel Hollow Road, Guilford, CT 06437
3beds
3,361sqft
Single Family Residence
Built in 1993
2.32 Acres Lot
$949,100 Zestimate®
$265/sqft
$4,867 Estimated rent
Home value
$949,100
$835,000 - $1.07M
$4,867/mo
Zestimate® history
Loading...
Owner options
Explore your selling options
What's special
Discover this charming 3-bedroom Colonial home, ideally located in a quiet cul-de-sac. Enter from the welcoming wrap-around porch to find a blend of modern farmhouse aesthetics and contemporary updates. The spacious living room features a gas fireplace and French doors to the porch, creating a perfect relaxation space. The expansive kitchen delights chefs with its island, chic tile backsplash, high-end appliances, ample storage, and generous seating. Adjacent to the kitchen, the family room can be accessed through custom French doors. This inviting space features its own gas fireplace and a wall of windows and sliding doors that flood the room with natural light, creating a warm atmosphere. The convenient mudroom/laundry room, situated between the kitchen and the heated garage, ensures quick access to essentials. Upstairs, an airy hallway leads to the private primary suite through elegant double doors, featuring spacious separate closets and a large bathroom. Two additional bedrooms offer ample storage, while the bonus room above the garage presents endless possibilities as a recreation area or workspace. The partially finished walkout lower level opens to a spacious paver patio, a hot tub, and a lush yard with seasonally blooming landscaping, perfect for outdoor gatherings. Schedule your viewing today and experience this exceptional home firsthand!
Zillow last checked: 8 hours ago
Listing updated: October 01, 2024 at 01:30am
Listed by:
Matthew St. Amour 860-803-4061,
Making Connections Realty 860-803-4061
Bought with:
Jennifer Caulfield, RES.0360692
William Pitt Sotheby's Int'l
Source: Smart MLS,MLS#: 24027662
Facts & features
Interior
Bedrooms & bathrooms
- Bedrooms: 3
- Bathrooms: 3
- Full bathrooms: 2
- 1/2 bathrooms: 1
Primary bedroom
- Features: Bedroom Suite, Full Bath, Walk-In Closet(s), Hardwood Floor
- Level: Upper
- Area: 182 Square Feet
- Dimensions: 13 x 14
Bedroom
- Features: Hardwood Floor
- Level: Upper
- Area: 156 Square Feet
- Dimensions: 12 x 13
Bedroom
- Features: Hardwood Floor
- Level: Upper
- Area: 130 Square Feet
- Dimensions: 10 x 13
Family room
- Features: Gas Log Fireplace, Fireplace, Sliders
- Level: Main
- Area: 336 Square Feet
- Dimensions: 16 x 21
Kitchen
- Features: Corian Counters, Kitchen Island, Hardwood Floor
- Level: Main
- Area: 460 Square Feet
- Dimensions: 20 x 23
Living room
- Features: Gas Log Fireplace, Fireplace, French Doors, Hardwood Floor
- Level: Main
- Area: 286 Square Feet
- Dimensions: 13 x 22
Rec play room
- Features: High Ceilings, Hardwood Floor
- Level: Upper
- Area: 364 Square Feet
- Dimensions: 14 x 26
Heating
- Forced Air, Oil
Cooling
- Central Air
Appliances
- Included: Oven/Range, Microwave, Subzero, Dishwasher, Washer, Dryer, Water Heater
- Laundry: Main Level
Features
- Doors: French Doors
- Basement: Full,Partially Finished
- Attic: Pull Down Stairs
- Number of fireplaces: 1
Interior area
- Total structure area: 3,361
- Total interior livable area: 3,361 sqft
- Finished area above ground: 2,591
- Finished area below ground: 770
Property
Parking
- Total spaces: 2
- Parking features: Attached, Garage Door Opener
- Attached garage spaces: 2
Features
- Patio & porch: Wrap Around
Lot
- Size: 2.32 Acres
- Features: Corner Lot, Cul-De-Sac
Details
- Parcel number: 1120871
- Zoning: R-7
- Other equipment: Generator Ready
Construction
Type & style
- Home type: SingleFamily
- Architectural style: Colonial
- Property subtype: Single Family Residence
Materials
- Vinyl Siding
- Foundation: Concrete Perimeter
- Roof: Asphalt
Condition
- New construction: No
- Year built: 1993
Utilities & green energy
- Sewer: Septic Tank
- Water: Well
- Utilities for property: Cable Available
Community & neighborhood
Security
- Security features: Security System
Location
- Region: Guilford
Price history
| Date | Event | Price |
|---|---|---|
| 9/11/2024 | Sold | $889,000$265/sqft |
Source: | ||
| 7/19/2024 | Pending sale | $889,000$265/sqft |
Source: | ||
| 7/1/2024 | Price change | $889,000-3.4%$265/sqft |
Source: | ||
| 6/29/2024 | Listed for sale | $920,000+5.1%$274/sqft |
Source: | ||
| 11/1/2022 | Sold | $875,000-2.7%$260/sqft |
Source: | ||
Public tax history
| Year | Property taxes | Tax assessment |
|---|---|---|
| 2025 | $14,294 +4% | $516,950 |
| 2024 | $13,741 +2.7% | $516,950 |
| 2023 | $13,379 +9.6% | $516,950 +40.8% |
Find assessor info on the county website
Neighborhood: 06437
Nearby schools
GreatSchools rating
- 8/10A. Baldwin Middle SchoolGrades: 5-6Distance: 0.9 mi
- 8/10E. C. Adams Middle SchoolGrades: 7-8Distance: 3.6 mi
- 9/10Guilford High SchoolGrades: 9-12Distance: 1.5 mi

Get pre-qualified for a loan
At Zillow Home Loans, we can pre-qualify you in as little as 5 minutes with no impact to your credit score.An equal housing lender. NMLS #10287.
Sell for more on Zillow
Get a free Zillow Showcase℠ listing and you could sell for .
$949,100
2% more+ $18,982
With Zillow Showcase(estimated)
$968,082

