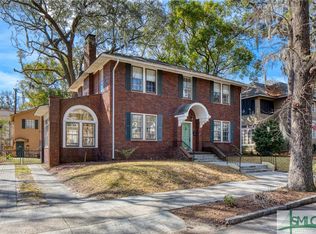Sold for $1,500,000 on 09/20/23
$1,500,000
1 Lattimore Pl, Savannah, GA 31405
6beds
6,526sqft
Single Family Residence
Built in 1915
-- sqft lot
$1,842,400 Zestimate®
$230/sqft
$5,464 Estimated rent
Home value
$1,842,400
$1.57M - $2.17M
$5,464/mo
Zestimate® history
Loading...
Owner options
Explore your selling options
What's special
This "Viennese Secession" inspired home, designed by the developers of Ardsley Park, is lined with mature azaleas and camellia trees, faces Lattimore Park and has many of it's original features, including a chauffeur's apartment, 6 fireplaces, a solarium, a massive cellar, a third floor bonus room, elevator, butlers pantry and an open floor plan on the first floor perfectly designed for entertainment. The carriage house, which is attached to the main home, has all new electrical wiring and HVAC and offers the option of two additional apartments to be added. This home is a canvas with a rich, legendary history and still retains the historic elements that exude "Savannah Grandeur".
Zillow last checked: 8 hours ago
Source: BHHS broker feed,MLS#: 285245
Facts & features
Interior
Bedrooms & bathrooms
- Bedrooms: 6
- Bathrooms: 8
- Full bathrooms: 6
- 1/2 bathrooms: 2
Heating
- Electric
Cooling
- Central Air
Appliances
- Included: Dryer, Refrigerator, Washer
Interior area
- Total structure area: 6,526
- Total interior livable area: 6,526 sqft
Property
Features
- Patio & porch: Patio
Details
- Parcel number: 2008806012
Construction
Type & style
- Home type: SingleFamily
- Property subtype: Single Family Residence
Condition
- Year built: 1915
Community & neighborhood
Location
- Region: Savannah
Price history
| Date | Event | Price |
|---|---|---|
| 9/20/2023 | Sold | $1,500,000-23.1%$230/sqft |
Source: Public Record | ||
| 3/23/2023 | Listed for sale | $1,950,000+77.3%$299/sqft |
Source: | ||
| 9/21/2021 | Sold | $1,100,000+388.9%$169/sqft |
Source: | ||
| 7/5/2019 | Sold | $225,000$34/sqft |
Source: | ||
Public tax history
| Year | Property taxes | Tax assessment |
|---|---|---|
| 2024 | $17,433 +93.3% | $600,000 -5.7% |
| 2023 | $9,018 -1.1% | $636,400 +22.3% |
| 2022 | $9,116 +0.2% | $520,400 +14.2% |
Find assessor info on the county website
Neighborhood: Ardsley Park
Nearby schools
GreatSchools rating
- 6/10Jacob G. Smith Elementary SchoolGrades: PK-5Distance: 0.8 mi
- 5/10Myers Middle SchoolGrades: 6-8Distance: 2.2 mi
- 1/10Beach High SchoolGrades: 9-12Distance: 1 mi

Get pre-qualified for a loan
At Zillow Home Loans, we can pre-qualify you in as little as 5 minutes with no impact to your credit score.An equal housing lender. NMLS #10287.
Sell for more on Zillow
Get a free Zillow Showcase℠ listing and you could sell for .
$1,842,400
2% more+ $36,848
With Zillow Showcase(estimated)
$1,879,248