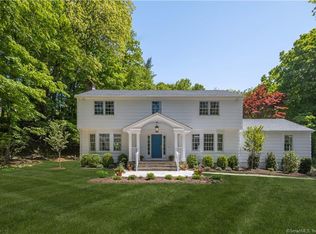Gracious proportions, thoughtful details & a sensible layout define this "better than new" construction completed by Pieka, in 2014. With custom finishes throughout, the house offers a soothing neutral backdrop to suit any style. Designed to maximize indoor & outdoor entertainment, its many "fun" spaces inspire its occupants to enjoy their home to the fullest. Summertime lends itself to lazy afternoons by the pool, backyard BBQs, basketball games on the Sport Court and cozy nights cuddled up in the pergola. In winter months, you'll retreat to the finished basement complete w gym, screening room & rec room w custom-designed bar. If cooking is your thing, you will not be disappointed. The open-concept kitchen is fit for a chef with top-of-the-line appliances, a center island, double dishwashers and an oversized fridge. The kitchen connects to the casual dining and family rooms, streaming with sunlight through a wall of south-facing windows & doors. Settle down in the evening in your decadent master suite with WBF, "dream closet" & a sumptuous master bath w oversized shower and soaking tub. There are 6 add'l beds, including an in-law suite w sitting room. The finished attic completes the picture, offering the perfect indoor playground for whatever you enjoy - ping pong, a game of pool, yoga - or make their dreams come true in the ultimate playroom w plenty of room to run, jump & climb. This home is one at which family & friends will gather & make memories. Make it yours!
This property is off market, which means it's not currently listed for sale or rent on Zillow. This may be different from what's available on other websites or public sources.
