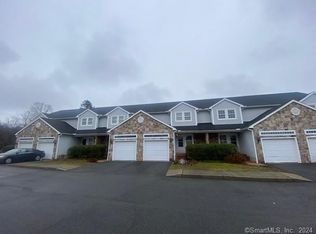Sold for $509,796 on 07/30/25
$509,796
1 Lantern Court #1, Clinton, CT 06413
3beds
1,477sqft
Condominium
Built in 1994
-- sqft lot
$518,500 Zestimate®
$345/sqft
$3,204 Estimated rent
Home value
$518,500
$477,000 - $565,000
$3,204/mo
Zestimate® history
Loading...
Owner options
Explore your selling options
What's special
Brand new Heating and A/C just added !!! BEST VALUE in CLINTON !!! CARE FREE LIVING !!! Rare, Detached RANCH home at private, desirable, Lantern Court Condominiums...Historic Village..55 years old and over complex, only 13 units..but home is not subject to 55 and over rules. The only detached, separate unit in the complex..1500sf, 3 BR, 2 full baths, 2 car garage, hardwood floors throughout, LR/DR combo, Large kitchen w/granite counters and sliders to huge rear deck, laundry room, Front porch, Lots of windows and light, huge basement for storage with hatchway and also access from the garage. Wooded, private rear yard. Perfect for downsizing. Close to beaches, shopping, restaurants! Immediate occupancy available. Low monthly condo expense.. $335/mo. 2 pets allowed
Zillow last checked: 8 hours ago
Listing updated: July 31, 2025 at 06:11am
Listed by:
Gary K. Damato 203-668-0036,
Press/Cuozzo Realtors 203-288-1900
Bought with:
Dana M. Gibson, RES.0806135
William Raveis Real Estate
Source: Smart MLS,MLS#: 24083402
Facts & features
Interior
Bedrooms & bathrooms
- Bedrooms: 3
- Bathrooms: 2
- Full bathrooms: 2
Primary bedroom
- Features: Full Bath, Hydro-Tub, Stall Shower, Hardwood Floor
- Level: Main
- Area: 192 Square Feet
- Dimensions: 12 x 16
Bedroom
- Features: Hardwood Floor
- Level: Main
- Area: 144 Square Feet
- Dimensions: 12 x 12
Bedroom
- Features: Hardwood Floor
- Level: Main
- Area: 120 Square Feet
- Dimensions: 10 x 12
Dining room
- Features: Balcony/Deck, Combination Liv/Din Rm, French Doors, Hardwood Floor
- Level: Main
- Area: 168 Square Feet
- Dimensions: 12 x 14
Living room
- Features: Combination Liv/Din Rm, Hardwood Floor
- Level: Main
- Area: 270 Square Feet
- Dimensions: 15 x 18
Heating
- Baseboard, Natural Gas
Cooling
- Central Air
Appliances
- Included: Gas Cooktop, Electric Range, Microwave, Refrigerator, Dishwasher, Electric Water Heater, Water Heater
- Laundry: Main Level
Features
- Open Floorplan
- Doors: French Doors
- Windows: Storm Window(s)
- Basement: Full,Unfinished,Sump Pump,Garage Access,Hatchway Access,Concrete
- Attic: Pull Down Stairs
- Has fireplace: No
Interior area
- Total structure area: 1,477
- Total interior livable area: 1,477 sqft
- Finished area above ground: 1,477
Property
Parking
- Total spaces: 4
- Parking features: Attached, Paved, Driveway, Garage Door Opener
- Attached garage spaces: 2
- Has uncovered spaces: Yes
Features
- Stories: 1
- Patio & porch: Porch, Deck
Lot
- Features: Few Trees, Level, Cul-De-Sac, Historic District
Details
- Parcel number: 947416
- Zoning: B-2
Construction
Type & style
- Home type: Condo
- Architectural style: Ranch
- Property subtype: Condominium
Materials
- Vinyl Siding
Condition
- New construction: No
- Year built: 1994
Utilities & green energy
- Sewer: Septic Tank
- Water: Public
- Utilities for property: Cable Available
Green energy
- Energy efficient items: Windows
Community & neighborhood
Community
- Community features: Adult Community 55, Golf, Library, Near Public Transport, Shopping/Mall
Senior living
- Senior community: Yes
Location
- Region: Clinton
HOA & financial
HOA
- Has HOA: Yes
- HOA fee: $350 monthly
- Amenities included: Guest Parking
- Services included: Maintenance Grounds, Trash, Snow Removal
Price history
| Date | Event | Price |
|---|---|---|
| 7/30/2025 | Sold | $509,796+2%$345/sqft |
Source: | ||
| 5/16/2025 | Price change | $499,800-8.9%$338/sqft |
Source: | ||
| 4/12/2025 | Price change | $548,700-5.1%$371/sqft |
Source: | ||
| 3/26/2025 | Listed for sale | $577,900$391/sqft |
Source: | ||
Public tax history
Tax history is unavailable.
Neighborhood: 06413
Nearby schools
GreatSchools rating
- 7/10Jared Eliot SchoolGrades: 5-8Distance: 1.4 mi
- 7/10The Morgan SchoolGrades: 9-12Distance: 1.9 mi
- 7/10Lewin G. Joel Jr. SchoolGrades: PK-4Distance: 1.9 mi

Get pre-qualified for a loan
At Zillow Home Loans, we can pre-qualify you in as little as 5 minutes with no impact to your credit score.An equal housing lender. NMLS #10287.
Sell for more on Zillow
Get a free Zillow Showcase℠ listing and you could sell for .
$518,500
2% more+ $10,370
With Zillow Showcase(estimated)
$528,870