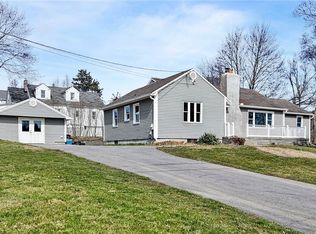Currently, an upholstery business with an apartment and huge yard. Live/work or work/rent. Property features a big bright showroom overlooking major north/south St. Rt. 34B/Ridge Rd with brand new huge commercial windows, a workshop, a beautifully appointed 2-bedroom Apartment with an eastern deck tucked behind, off road for privacy, heated converted garage with half bath & laundry (perfect for customer use) a 3rd garage for all storage all sitting on 1.56 acres which could be additional parking spaces, gardens & outside space. Room to built out back. Building is one level. Possibilities are endless. Make some goals/dreams come true!
This property is off market, which means it's not currently listed for sale or rent on Zillow. This may be different from what's available on other websites or public sources.
