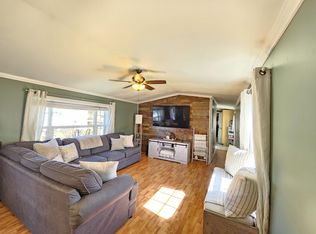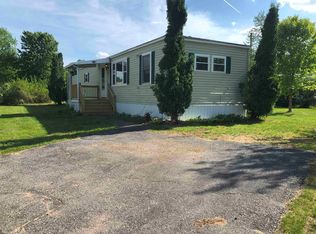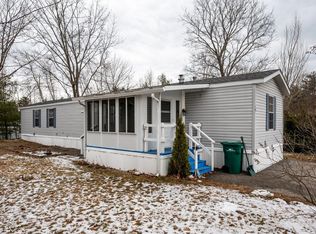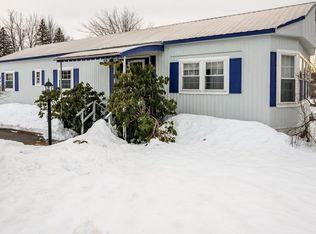Closed
Listed by:
Carl A Krukoff,
SRE Brokers 603-431-1443
Bought with: RE/MAX 360/Lynn
$150,000
1 West Lane, Rochester, NH 03867
3beds
1,296sqft
Manufactured Home
Built in 2017
-- sqft lot
$157,900 Zestimate®
$116/sqft
$2,739 Estimated rent
Home value
$157,900
$139,000 - $180,000
$2,739/mo
Zestimate® history
Loading...
Owner options
Explore your selling options
What's special
OPEN HOUSE on Friday, Nov. 8th, 5:00 pm - 7:00 pm. Discover easy living in this spacious 3-bedroom, 2-bath double-wide mobile home located in the inviting Chestnut Hill Mobile Park. With 1,296 sq. ft. of well-laid-out space, this home offers both comfort and functionality. The kitchen boasts plenty of cabinets and counter space, perfect for meal prep and storage. Washer and dryer are conveniently conveying with the sale. The main bedroom features a double vanity and a stand-up shower for added convenience. Outside, enjoy a cozy backyard and a handy shed for extra storage. This home is ready for you to add your personal touches and make it your own. Schedule a showing today and see all this home has to offer!
Zillow last checked: 8 hours ago
Listing updated: January 06, 2025 at 06:52am
Listed by:
Carl A Krukoff,
SRE Brokers 603-431-1443
Bought with:
Melissa Silva
RE/MAX 360/Lynn
Source: PrimeMLS,MLS#: 5021289
Facts & features
Interior
Bedrooms & bathrooms
- Bedrooms: 3
- Bathrooms: 2
- Full bathrooms: 2
Heating
- Oil, Forced Air
Cooling
- None
Features
- Has basement: No
Interior area
- Total structure area: 1,296
- Total interior livable area: 1,296 sqft
- Finished area above ground: 1,296
- Finished area below ground: 0
Property
Parking
- Parking features: Paved
Features
- Levels: One
- Stories: 1
Lot
- Features: Level
Details
- Zoning description: RES 2
Construction
Type & style
- Home type: MobileManufactured
- Property subtype: Manufactured Home
Materials
- Vinyl Siding
- Foundation: Concrete Slab
- Roof: Asphalt Shingle
Condition
- New construction: No
- Year built: 2017
Utilities & green energy
- Electric: 100 Amp Service, Circuit Breakers
- Sewer: Private Sewer
- Utilities for property: Cable
Community & neighborhood
Location
- Region: Rochester
Other
Other facts
- Body type: Double Wide
Price history
| Date | Event | Price |
|---|---|---|
| 1/3/2025 | Sold | $150,000-6.2%$116/sqft |
Source: | ||
| 11/6/2024 | Listed for sale | $159,900+83.8%$123/sqft |
Source: | ||
| 5/10/2018 | Sold | $87,000$67/sqft |
Source: | ||
Public tax history
Tax history is unavailable.
Neighborhood: 03867
Nearby schools
GreatSchools rating
- 4/10Chamberlain Street SchoolGrades: K-5Distance: 1.7 mi
- 3/10Rochester Middle SchoolGrades: 6-8Distance: 1.8 mi
- NABud Carlson AcademyGrades: 9-12Distance: 0.4 mi



