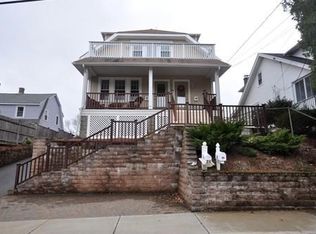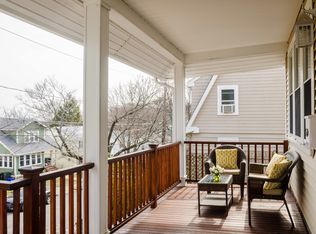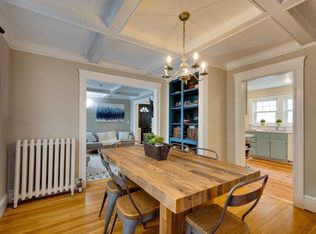Sold for $777,500
$777,500
1 Lanark Rd, Arlington, MA 02476
3beds
1,152sqft
Single Family Residence
Built in 1927
2,208 Square Feet Lot
$778,500 Zestimate®
$675/sqft
$3,603 Estimated rent
Home value
$778,500
$716,000 - $841,000
$3,603/mo
Zestimate® history
Loading...
Owner options
Explore your selling options
What's special
Discover your own retreat in Arlington's charming "Little Scotland"! This delightful 3-bedroom, 1-bath home is tucked away in the highly sought-after Arlington Heights neighborhood, offering the perfect blend of comfort and convenience. The inviting living area showcases natural woodwork, tile, and hardwood floors, all illuminated by ample natural light for a cozy, welcoming ambiance. The kitchen features modern appliances, plenty of storage, and a charming dining nook. Upstairs, you'll find a full bath and three versatile bedrooms, ideal for accommodating family, hosting guests, or setting up a home office. Step outside to enjoy the private backyard and patio, perfect for relaxation, entertaining, or even reciting a bit of Robert Burns. Conveniently located near Dallin School, with easy access to the dining and shopping options of Arlington and Belmont. Close to the Minuteman Bikeway, open spaces, MBTA, and major commuter routes. Offers requested by noon on Tuesday 1/28.
Zillow last checked: 8 hours ago
Listing updated: March 03, 2025 at 10:38am
Listed by:
Carol Ryerson-Greeley 781-354-4792,
Gibson Sotheby's International Realty 781-648-3500
Bought with:
Wilson Group
Keller Williams Realty
Source: MLS PIN,MLS#: 73328055
Facts & features
Interior
Bedrooms & bathrooms
- Bedrooms: 3
- Bathrooms: 1
- Full bathrooms: 1
Primary bedroom
- Features: Closet, Flooring - Wood
- Level: Second
- Area: 110
- Dimensions: 11 x 10
Bedroom 2
- Features: Closet, Flooring - Wood
- Level: Second
- Area: 120
- Dimensions: 12 x 10
Bedroom 3
- Features: Closet, Flooring - Wood
- Level: Second
- Area: 90
- Dimensions: 10 x 9
Primary bathroom
- Features: No
Bathroom 1
- Features: Bathroom - Tiled With Tub & Shower
- Level: Second
- Area: 32
- Dimensions: 8 x 4
Dining room
- Features: Closet/Cabinets - Custom Built, Flooring - Wood, Lighting - Overhead
- Level: First
- Area: 143
- Dimensions: 13 x 11
Kitchen
- Features: Flooring - Stone/Ceramic Tile, Exterior Access, Lighting - Overhead
- Level: Main,First
- Area: 130
- Dimensions: 13 x 10
Living room
- Features: Closet, Flooring - Wood
- Level: First
- Area: 220
- Dimensions: 20 x 11
Heating
- Steam, Natural Gas
Cooling
- None
Appliances
- Included: Gas Water Heater, Range, Dishwasher, Refrigerator, Washer, Dryer
- Laundry: Gas Dryer Hookup, Washer Hookup, In Basement
Features
- Flooring: Wood, Tile
- Basement: Walk-Out Access,Concrete,Unfinished
- Has fireplace: No
Interior area
- Total structure area: 1,152
- Total interior livable area: 1,152 sqft
- Finished area above ground: 1,152
Property
Parking
- Total spaces: 2
- Parking features: Under, Garage Door Opener, Paved Drive, Off Street
- Attached garage spaces: 1
- Uncovered spaces: 1
Features
- Patio & porch: Deck, Patio
- Exterior features: Deck, Patio
- Waterfront features: Lake/Pond, Walk to, 1/2 to 1 Mile To Beach, Beach Ownership(Private, Other (See Remarks))
Lot
- Size: 2,208 sqft
- Features: Corner Lot
Details
- Parcel number: M: 172.0 B: 0003 L: 0002,331187
- Zoning: R1
Construction
Type & style
- Home type: SingleFamily
- Property subtype: Single Family Residence
Materials
- Frame
- Foundation: Block, Stone, Brick/Mortar
- Roof: Shingle
Condition
- Year built: 1927
Utilities & green energy
- Electric: Fuses
- Sewer: Public Sewer
- Water: Public
- Utilities for property: for Gas Range, for Gas Oven, for Gas Dryer, Washer Hookup
Community & neighborhood
Community
- Community features: Public Transportation, Shopping, Park, Walk/Jog Trails, Medical Facility, Laundromat, Bike Path, Conservation Area, Highway Access, House of Worship, Private School, Public School, T-Station
Location
- Region: Arlington
- Subdivision: Little Scotland
Price history
| Date | Event | Price |
|---|---|---|
| 3/3/2025 | Sold | $777,500+8%$675/sqft |
Source: MLS PIN #73328055 Report a problem | ||
| 1/22/2025 | Listed for sale | $720,000+307.9%$625/sqft |
Source: MLS PIN #73328055 Report a problem | ||
| 10/20/1989 | Sold | $176,500$153/sqft |
Source: Public Record Report a problem | ||
Public tax history
| Year | Property taxes | Tax assessment |
|---|---|---|
| 2025 | $7,270 +8% | $675,000 +6.2% |
| 2024 | $6,729 +0% | $635,400 +5.9% |
| 2023 | $6,727 +3.9% | $600,100 +5.9% |
Find assessor info on the county website
Neighborhood: 02476
Nearby schools
GreatSchools rating
- 9/10Dallin Elementary SchoolGrades: K-5Distance: 0.4 mi
- 9/10Ottoson Middle SchoolGrades: 7-8Distance: 0.7 mi
- 10/10Arlington High SchoolGrades: 9-12Distance: 1.5 mi
Schools provided by the listing agent
- Elementary: Dallin
- Middle: Ottoson
- High: Arlington High
Source: MLS PIN. This data may not be complete. We recommend contacting the local school district to confirm school assignments for this home.
Get a cash offer in 3 minutes
Find out how much your home could sell for in as little as 3 minutes with a no-obligation cash offer.
Estimated market value$778,500
Get a cash offer in 3 minutes
Find out how much your home could sell for in as little as 3 minutes with a no-obligation cash offer.
Estimated market value
$778,500


