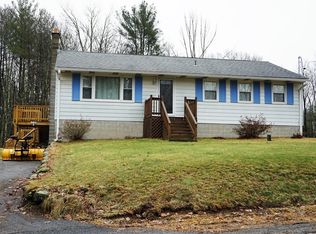This home is just weeks from completion, what better way to start the new year than in a quality built Matson Home. This 3 bed 2,5 bath home is sure to please. Foyer, kitchen, dining and all baths feature water resistant vinyl plank flooring, upgraded kitchen cabinets with soft close doors and drawers, granite counter tops, and stainless steel appliances. Spacious master with cathedral ceiling and walk in. Exterior has a great coverd porch, paved drive and fully landscaped yard. Home is located on a very quiet country road and just a minute away from Rt 2 entrance,
This property is off market, which means it's not currently listed for sale or rent on Zillow. This may be different from what's available on other websites or public sources.

