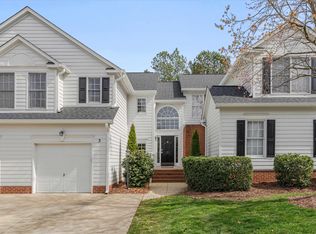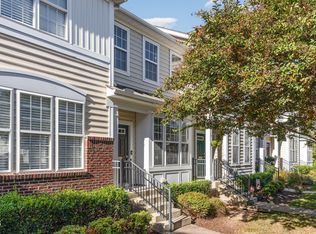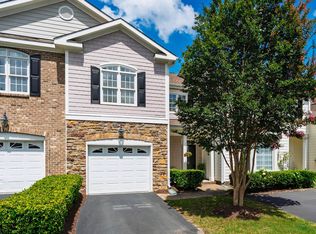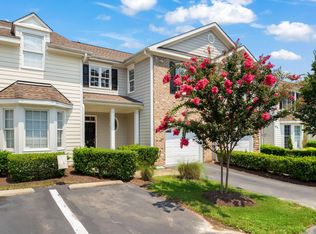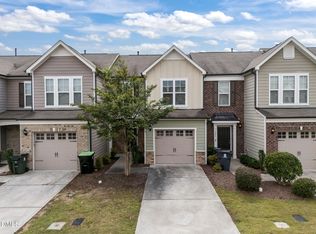**First Year of HOA Dues Covered by the Seller for Contract before 12/31**Get ready for your new chapter in the highly desirable Woodlake neighborhood of Southwest Durham. What makes this place so special? It's a true community complete with a gorgeous lake, walking trails, a pool, and a playground all covered by HOA. Picture yourself enjoying a brisk fall morning stroll to kickstart your day, or spending summer afternoons spotting turtles and swimming in the community pool. Convenience is key, with Southpoint Mall, an array of restaurants, and grocery stores just moments away. Looking for nightlife? Downtown Durham is a mere 10 minutes away. Education your focus? Duke and UNC are within easy reach. Frequent traveler? RDU is just 10 minutes away. Step inside your townhome to find a main-level primary bedroom with an ensuite that promises comfort and privacy. The updated kitchen, featuring new quartz countertops, stainless steel appliances, and modern fixtures, is ready for your recipes. New carpet and fresh paint! Enjoy tranquil views of nature from your back patio—a perfect escape. The 1-car garage, with additional driveway parking, is such a rare bonus. Exterior Maintenance, landscaping, roof all maintained by HOA. Low maintenance living at it's best. Yes, you can have it all! This move-in-ready gem is available at an amazing price. Why wait? Move in before the holiday rush and kick off the new year in style. Plus, with the trail just steps away, there are no excuses—you've got your fitness routine covered without the need for a gym membership! Schedule a showing today!
For sale
$360,000
1 Lakehill Dr, Durham, NC 27713
3beds
1,589sqft
Est.:
Townhouse, Residential
Built in 1996
2,613.6 Square Feet Lot
$353,900 Zestimate®
$227/sqft
$282/mo HOA
What's special
Modern fixturesFresh paintWalking trailsNew carpetUpdated kitchenNew quartz countertopsStainless steel appliances
- 44 days |
- 633 |
- 18 |
Likely to sell faster than
Zillow last checked: 8 hours ago
Listing updated: December 11, 2025 at 07:48am
Listed by:
Isabelle Apel 919-344-4866,
Compass -- Chapel Hill - Durham,
Heather Schumm 919-601-1802,
Compass -- Chapel Hill - Durham
Source: Doorify MLS,MLS#: 10130826
Tour with a local agent
Facts & features
Interior
Bedrooms & bathrooms
- Bedrooms: 3
- Bathrooms: 3
- Full bathrooms: 2
- 1/2 bathrooms: 1
Heating
- Central, Natural Gas
Cooling
- Ceiling Fan(s), Central Air, Electric
Appliances
- Included: Dishwasher, Electric Range, Electric Water Heater, Free-Standing Refrigerator, Washer/Dryer
Features
- Flooring: Carpet, Vinyl
Interior area
- Total structure area: 1,589
- Total interior livable area: 1,589 sqft
- Finished area above ground: 1,589
- Finished area below ground: 0
Property
Parking
- Total spaces: 2
- Parking features: Garage - Attached
- Attached garage spaces: 1
Features
- Levels: Two
- Stories: 2
- Pool features: Community
- Has view: Yes
Lot
- Size: 2,613.6 Square Feet
Details
- Parcel number: 0728294104
- Special conditions: Standard
Construction
Type & style
- Home type: Townhouse
- Architectural style: Transitional
- Property subtype: Townhouse, Residential
Materials
- Fiber Cement
- Foundation: Slab
- Roof: Shingle
Condition
- New construction: No
- Year built: 1996
Utilities & green energy
- Sewer: Public Sewer
- Water: Public
Community & HOA
Community
- Features: Lake, Playground, Pool
- Subdivision: Woodlake
HOA
- Has HOA: Yes
- Amenities included: Clubhouse, Maintenance Grounds, Playground, Pool
- Services included: Insurance, Maintenance Grounds
- HOA fee: $282 monthly
- Additional fee info: Second HOA Fee $34.72 Monthly
Location
- Region: Durham
Financial & listing details
- Price per square foot: $227/sqft
- Tax assessed value: $375,385
- Annual tax amount: $3,721
- Date on market: 10/31/2025
Estimated market value
$353,900
$336,000 - $372,000
$1,702/mo
Price history
Price history
| Date | Event | Price |
|---|---|---|
| 10/31/2025 | Listed for sale | $360,000-3.7%$227/sqft |
Source: | ||
| 10/29/2025 | Listing removed | $374,000$235/sqft |
Source: | ||
| 8/6/2025 | Price change | $374,000-2.9%$235/sqft |
Source: | ||
| 7/15/2025 | Price change | $385,000-1%$242/sqft |
Source: | ||
| 6/27/2025 | Price change | $389,000-1.8%$245/sqft |
Source: | ||
Public tax history
Public tax history
| Year | Property taxes | Tax assessment |
|---|---|---|
| 2025 | $3,721 +24.1% | $375,385 +74.7% |
| 2024 | $2,997 +34.7% | $214,879 |
| 2023 | $2,225 +2.3% | $214,879 |
Find assessor info on the county website
BuyAbility℠ payment
Est. payment
$2,369/mo
Principal & interest
$1745
HOA Fees
$282
Other costs
$342
Climate risks
Neighborhood: Woodlake
Nearby schools
GreatSchools rating
- 6/10Pearsontown ElementaryGrades: PK-5Distance: 1.3 mi
- 2/10Lowe's Grove MiddleGrades: 6-8Distance: 2.1 mi
- 2/10Hillside HighGrades: 9-12Distance: 2.7 mi
Schools provided by the listing agent
- Elementary: Durham - Pearsontown
- Middle: Durham - Lowes Grove
- High: Durham - Hillside
Source: Doorify MLS. This data may not be complete. We recommend contacting the local school district to confirm school assignments for this home.
- Loading
- Loading
