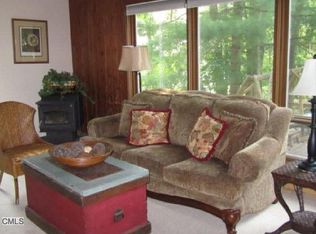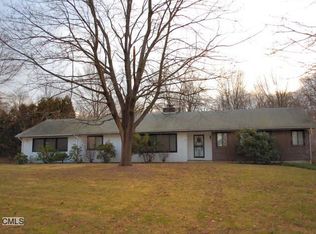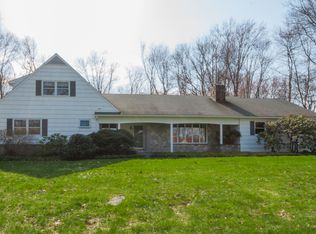For more information on this property, contact William Raveis Real Estate, Mortgage & Insurance at 1-888-699-8876 or contact@raveis.com. You'll have room to roam in this sprawling ranch, with an in-law apartment! Amenities include: brick fireplace, hardwood flooring, sunken living room, a huge kitchen with built-ins, and a covered sun porch. The finished lower level apartment features a kitchen, living room, two bedrooms and a full bath. Convenient location, on a level lot near the New York Border.
This property is off market, which means it's not currently listed for sale or rent on Zillow. This may be different from what's available on other websites or public sources.



