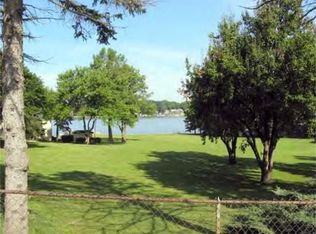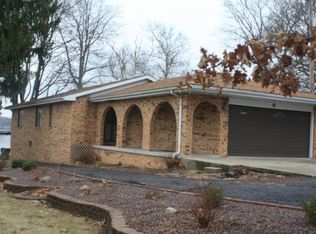Well built home with great views of Lake Decatur. Great lower level with rec room and wet bar. Spacious family room and living room plus formal dining and eat-in kitchen make this home great for families and entertaining. Corner lot with nice backyard. Fresh paint and new flooring through most of the home make it move in ready.
This property is off market, which means it's not currently listed for sale or rent on Zillow. This may be different from what's available on other websites or public sources.

