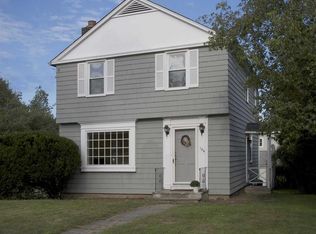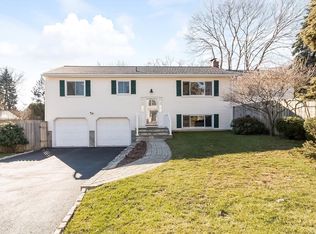Sold for $2,705,000
$2,705,000
1 Laforge Road, Darien, CT 06820
4beds
3,801sqft
Single Family Residence
Built in 2014
9,583.2 Square Feet Lot
$2,762,700 Zestimate®
$712/sqft
$8,465 Estimated rent
Home value
$2,762,700
$2.49M - $3.07M
$8,465/mo
Zestimate® history
Loading...
Owner options
Explore your selling options
What's special
As you step inside this Stunning House you are greeted with a light filled two story foyer, 9 foot ceilings and a sophisticated ambiance that flows effortlessly throughout the house. The spacious living areas, adorned with quality finishes, provide the perfect backdrop for both intimate gatherings and grand entertaining in the gorgeous oversized dining room. A Custom Kitchen by Peter Deane with White Quartz Center Island opens to the lovely family room with stone fireplace for easy living. The bedrooms are sanctuaries of comfort all with ensuite bathrooms. The primary suite with 15 foot ceilings offers a luxurious, private retreat complete with his and her closets and a white marble spa-inspired bathroom. Recently finished basement has been designed as a media room as well as a gym with sleek glass doors for a next level workout. The custom built wine closet is ideal for parties. The recently finished third floor is a flexible space for either a home office or 5th bedroom. The recently built outdoor patio is perfect for alfresco dining and relaxation. Experience the epitome of modern living in this prime Darien location. Walk to the train as well as Darien Commons to shop or have lunch or dinner. Close to Dariens Top Rated Schools and beautiful beaches. Not to be Missed.
Zillow last checked: 8 hours ago
Listing updated: July 15, 2025 at 10:36am
Listed by:
Kathryn Bates 203-554-1143,
Compass Connecticut, LLC 203-423-3100
Bought with:
Nicole Blackman, RES.0824157
William Pitt Sotheby's Int'l
Source: Smart MLS,MLS#: 24085546
Facts & features
Interior
Bedrooms & bathrooms
- Bedrooms: 4
- Bathrooms: 4
- Full bathrooms: 3
- 1/2 bathrooms: 1
Primary bedroom
- Level: Upper
Bedroom
- Level: Upper
Bedroom
- Level: Upper
Bedroom
- Level: Upper
Dining room
- Level: Main
Living room
- Level: Main
Heating
- Forced Air, Oil
Cooling
- Central Air
Appliances
- Included: Oven/Range, Microwave, Refrigerator, Freezer, Dishwasher, Washer, Dryer, Water Heater
- Laundry: Upper Level
Features
- Doors: French Doors
- Basement: Full,Heated,Finished,Liveable Space
- Attic: Walk-up
- Number of fireplaces: 1
Interior area
- Total structure area: 3,801
- Total interior livable area: 3,801 sqft
- Finished area above ground: 3,801
Property
Parking
- Total spaces: 1
- Parking features: Attached
- Attached garage spaces: 1
Features
- Exterior features: Underground Sprinkler
Lot
- Size: 9,583 sqft
- Features: Corner Lot
Details
- Parcel number: 107271
- Zoning: R15
Construction
Type & style
- Home type: SingleFamily
- Architectural style: Colonial
- Property subtype: Single Family Residence
Materials
- Shingle Siding, Cedar, Wood Siding
- Foundation: Concrete Perimeter
- Roof: Wood
Condition
- New construction: No
- Year built: 2014
Utilities & green energy
- Sewer: Public Sewer
- Water: Public
Community & neighborhood
Location
- Region: Darien
Price history
| Date | Event | Price |
|---|---|---|
| 7/15/2025 | Sold | $2,705,000+8.4%$712/sqft |
Source: | ||
| 4/30/2025 | Pending sale | $2,495,000$656/sqft |
Source: | ||
| 4/24/2025 | Listed for sale | $2,495,000+37.1%$656/sqft |
Source: | ||
| 4/24/2015 | Sold | $1,819,500-1.6%$479/sqft |
Source: | ||
| 4/7/2015 | Pending sale | $1,849,000$486/sqft |
Source: William Pitt and Julia B. Fee Sotheby's International Realty #99092594 Report a problem | ||
Public tax history
| Year | Property taxes | Tax assessment |
|---|---|---|
| 2025 | $21,055 | $1,433,320 |
| 2024 | $21,055 +4% | $1,433,320 +24.7% |
| 2023 | $20,240 +2.2% | $1,149,330 |
Find assessor info on the county website
Neighborhood: Norton
Nearby schools
GreatSchools rating
- 10/10Hindley Elementary SchoolGrades: PK-5Distance: 0.7 mi
- 9/10Middlesex Middle SchoolGrades: 6-8Distance: 0.5 mi
- 10/10Darien High SchoolGrades: 9-12Distance: 1.3 mi
Schools provided by the listing agent
- Elementary: Hindley
- Middle: Middlesex
- High: Darien
Source: Smart MLS. This data may not be complete. We recommend contacting the local school district to confirm school assignments for this home.
Sell for more on Zillow
Get a Zillow Showcase℠ listing at no additional cost and you could sell for .
$2,762,700
2% more+$55,254
With Zillow Showcase(estimated)$2,817,954

