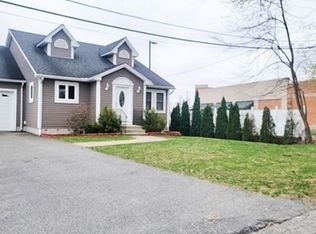Do not miss your chance to be the next person to call this beautifully charming house your home! Hardwood floors shine through out the house while a checker vinyl brings a retro flare to the well equipped kitchen. Spacious master bedroom with french doors and 2 closets. The 2nd bedroom is perfect for your little one or a home office. You will be proud to host dinners in the lovely center dining room before relaxing in the living room that boast a vaulted ceiling with sky lights. Outside you will find an easy to care for lawn, a storage shed, 1 car garage, plenty of room to grill and so much more! The hot tub is negotiable!! The dead end road boasts extra parking for visitors. All of this in a wonderfully friendly neighborhood, quietly nestled behind all of the amenities of rt12. Perfect commuters location just minutes to routes 190 & 290. Subject to Sellers suitable relocation. Solar panels transfer with ownership & will remain on the house. ALL OFFERS DUE BY 5p MONDAY AUGUST 5th
This property is off market, which means it's not currently listed for sale or rent on Zillow. This may be different from what's available on other websites or public sources.
