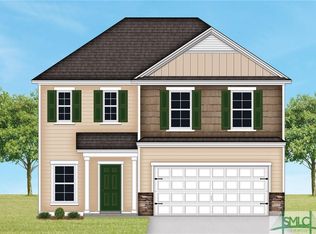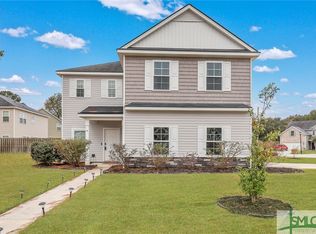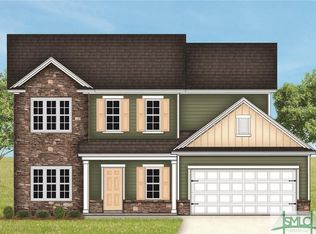Sold for $435,000 on 04/04/24
$435,000
1 Laddey Lane, Savannah, GA 31405
4beds
2,660sqft
Single Family Residence
Built in 2014
9,147.6 Square Feet Lot
$442,200 Zestimate®
$164/sqft
$3,041 Estimated rent
Home value
$442,200
$420,000 - $464,000
$3,041/mo
Zestimate® history
Loading...
Owner options
Explore your selling options
What's special
Fabulous 4BR / 3BA Plan! First Floor Layout Includes Formal Study Leading to Expansive Great Room Complete w Fire Place that Flows Seamlessly to Kitchen That's On Point and Gorgeous w Lots of Cabs+ Coordinating Backsplash + Granite +Island.. Appliances Include SS Range, Microwave, Refrigerator and DW..Formal DR Completes the Space! Upgraded LVP Flooring in All Public Areas! First Floor Guest Suite Offers Full Bath Access As Well..Second Floor Does Not Disappoint! Master Bed Room is a True Retreat with Beautiful Bath Showcasing 2 Vanities, Soaking Tub, Sep. Shower+ Enormous Closet w Shelving and Island..Loft Area / Flex Space is a Great Gathering Area and Provides Access to Secondary Bedrooms that Share a Fully Equipped Bath..COMMUNITY AMENITIES INCLUDE POOL+ FACILITIES AND A RARE OPPORTUNITY TO TAKE ADVANTAGE OF MARSH VIEWS AND CREEK ACCESS..ENJOY KAYAKING, BIRD WATCHING, AND FISHING IN THIS CONVENIENTLY LOCATED GATED COMMUNITY.
Zillow last checked: 8 hours ago
Listing updated: April 07, 2024 at 04:58am
Listed by:
Jeff Shaufelberger 912-660-8334,
Coldwell Banker Access Realty
Bought with:
Herlinda Rojas, 420348
Eighteen O'Two Realty LLC
Source: Hive MLS,MLS#: 305597
Facts & features
Interior
Bedrooms & bathrooms
- Bedrooms: 4
- Bathrooms: 3
- Full bathrooms: 3
Heating
- Central, Electric, Heat Pump
Cooling
- Central Air, Electric, Heat Pump
Appliances
- Included: Some Electric Appliances, Dryer, Dishwasher, Electric Water Heater, Disposal, Microwave, Oven, Range, Refrigerator, Washer
- Laundry: Washer Hookup, Dryer Hookup, Laundry Room, Upper Level
Features
- Breakfast Bar, Breakfast Area, Double Vanity, Entrance Foyer, Garden Tub/Roman Tub, High Ceilings, Kitchen Island, Pantry, Pull Down Attic Stairs, Recessed Lighting, Separate Shower, Upper Level Primary
- Attic: Pull Down Stairs
- Number of fireplaces: 1
- Fireplace features: Gas, Great Room
- Common walls with other units/homes: No Common Walls
Interior area
- Total interior livable area: 2,660 sqft
Property
Parking
- Total spaces: 2
- Parking features: Attached, Garage, Garage Door Opener, Rear/Side/Off Street
- Garage spaces: 2
Features
- Patio & porch: Patio, Front Porch
- Pool features: Community
Lot
- Size: 9,147 sqft
- Features: Corner Lot, Sprinkler System
Details
- Parcel number: 11005B04012
- Special conditions: Standard
Construction
Type & style
- Home type: SingleFamily
- Architectural style: Traditional
- Property subtype: Single Family Residence
Materials
- Brick, Vinyl Siding
- Roof: Asphalt
Condition
- Year built: 2014
Utilities & green energy
- Sewer: Public Sewer
- Water: Public
Community & neighborhood
Community
- Community features: Clubhouse, Pool, Gated, Street Lights, Sidewalks
Location
- Region: Savannah
- Subdivision: Mosswood
HOA & financial
HOA
- Has HOA: Yes
- HOA fee: $892 annually
Other
Other facts
- Listing agreement: Exclusive Right To Sell
- Listing terms: Cash,Conventional,VA Loan
- Road surface type: Paved
Price history
| Date | Event | Price |
|---|---|---|
| 4/4/2024 | Sold | $435,000$164/sqft |
Source: | ||
| 3/8/2024 | Pending sale | $435,000$164/sqft |
Source: Coldwell Banker Platinum Properties #305597 | ||
| 2/22/2024 | Listed for sale | $435,000+37.7%$164/sqft |
Source: | ||
| 8/31/2021 | Sold | $316,000+3.6%$119/sqft |
Source: | ||
| 7/21/2021 | Contingent | $304,900$115/sqft |
Source: | ||
Public tax history
| Year | Property taxes | Tax assessment |
|---|---|---|
| 2024 | $4,203 +18.7% | $168,600 -4.7% |
| 2023 | $3,540 -19.1% | $176,880 +39% |
| 2022 | $4,375 +22% | $127,280 +29.5% |
Find assessor info on the county website
Neighborhood: 31405
Nearby schools
GreatSchools rating
- 4/10Southwest Elementary SchoolGrades: PK-5Distance: 2 mi
- 3/10Southwest Middle SchoolGrades: 6-8Distance: 2.2 mi
- 1/10Beach High SchoolGrades: 9-12Distance: 7.4 mi

Get pre-qualified for a loan
At Zillow Home Loans, we can pre-qualify you in as little as 5 minutes with no impact to your credit score.An equal housing lender. NMLS #10287.
Sell for more on Zillow
Get a free Zillow Showcase℠ listing and you could sell for .
$442,200
2% more+ $8,844
With Zillow Showcase(estimated)
$451,044


