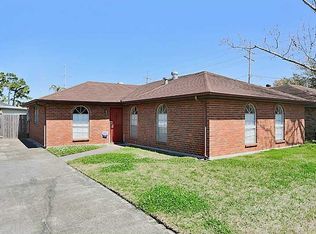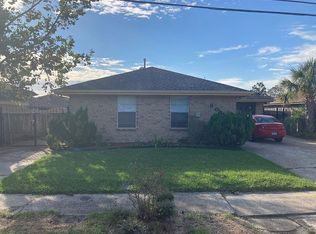Closed
Price Unknown
1 Labarre Ct, Jefferson, LA 70121
4beds
1,709sqft
Single Family Residence
Built in 1977
6,120.18 Square Feet Lot
$310,100 Zestimate®
$--/sqft
$2,153 Estimated rent
Home value
$310,100
$282,000 - $341,000
$2,153/mo
Zestimate® history
Loading...
Owner options
Explore your selling options
What's special
This immaculately kept residence provides a serene getaway convenient to Ochsner's main campus. Recent enhancements include a newer AC unit, hot water heater, & a roof that's only three years old! Located in a non-flood zone, this raised home benefits from affordable insurances. Boasting four bedrooms alongside adaptable bonus areas, this property offers ample flexibility. The fenced corner yard with shed, rear yard access, and covered outdoor area provide abundant opportunities for relaxation. Seize the chance to own this stunning home in a coveted setting.
Zillow last checked: 8 hours ago
Listing updated: November 18, 2024 at 11:14am
Listed by:
Kevin Sparrow 504-908-0116,
Snap Realty
Bought with:
Kevin Sparrow
Snap Realty
Source: GSREIN,MLS#: 2470676
Facts & features
Interior
Bedrooms & bathrooms
- Bedrooms: 4
- Bathrooms: 2
- Full bathrooms: 2
Primary bedroom
- Description: Flooring: Laminate,Simulated Wood
- Level: Lower
- Dimensions: 11.70 X 15.30
Bedroom
- Description: Flooring: Laminate,Simulated Wood
- Level: Lower
- Dimensions: 11.70 X 20.70
Bedroom
- Description: Flooring: Tile
- Level: Lower
- Dimensions: 10.90 X 10.20
Bedroom
- Description: Flooring: Tile
- Level: Lower
- Dimensions: 10.90 X 10.70
Primary bathroom
- Description: Flooring: Tile
- Level: Lower
- Dimensions: 5.20 X 7.11
Bathroom
- Description: Flooring: Tile
- Level: Lower
- Dimensions: 6.10 X 7.11
Breakfast room nook
- Description: Flooring: Tile
- Level: Lower
- Dimensions: 12.11 X 5.70
Dining room
- Description: Flooring: Laminate,Simulated Wood
- Level: Lower
- Dimensions: 18.90 X 10.10
Kitchen
- Description: Flooring: Tile
- Level: Lower
- Dimensions: 7.60 X 13.00
Living room
- Description: Flooring: Tile
- Level: Lower
- Dimensions: 17.60 X 13.60
Heating
- Central
Cooling
- Central Air, 1 Unit
Appliances
- Included: Dishwasher, Microwave, Oven, Range
- Laundry: Washer Hookup, Dryer Hookup
Features
- Attic, Ceiling Fan(s), Granite Counters, Pull Down Attic Stairs
- Windows: Screens
- Attic: Pull Down Stairs
- Has fireplace: Yes
- Fireplace features: Wood Burning
Interior area
- Total structure area: 1,912
- Total interior livable area: 1,709 sqft
Property
Parking
- Parking features: Driveway, Off Street, Three or more Spaces
Features
- Levels: One
- Stories: 1
- Patio & porch: Concrete, Covered
- Exterior features: Fence
- Pool features: None
Lot
- Size: 6,120 sqft
- Dimensions: 72 x 85
- Features: City Lot, Rectangular Lot
Details
- Parcel number: 0700003193
- Special conditions: None
Construction
Type & style
- Home type: SingleFamily
- Architectural style: Ranch
- Property subtype: Single Family Residence
Materials
- Brick
- Foundation: Raised
- Roof: Shingle
Condition
- Very Good Condition
- Year built: 1977
Utilities & green energy
- Sewer: Public Sewer
- Water: Public
Green energy
- Energy efficient items: Insulation
Community & neighborhood
Location
- Region: Jefferson
Price history
| Date | Event | Price |
|---|---|---|
| 11/18/2024 | Sold | -- |
Source: | ||
| 10/7/2024 | Contingent | $315,000$184/sqft |
Source: | ||
| 10/4/2024 | Listed for sale | $315,000-7.1%$184/sqft |
Source: | ||
| 6/23/2024 | Listing removed | -- |
Source: | ||
| 5/9/2024 | Listed for sale | $339,000-1.7%$198/sqft |
Source: | ||
Public tax history
| Year | Property taxes | Tax assessment |
|---|---|---|
| 2024 | $3,531 -4.2% | $28,020 |
| 2023 | $3,686 +2.7% | $28,020 |
| 2022 | $3,590 +127% | $28,020 +34.8% |
Find assessor info on the county website
Neighborhood: 70121
Nearby schools
GreatSchools rating
- 6/10Jefferson Elementary SchoolGrades: PK-8Distance: 1 mi
- 7/10Riverdale High SchoolGrades: 9-12Distance: 1.1 mi
Sell with ease on Zillow
Get a Zillow Showcase℠ listing at no additional cost and you could sell for —faster.
$310,100
2% more+$6,202
With Zillow Showcase(estimated)$316,302

