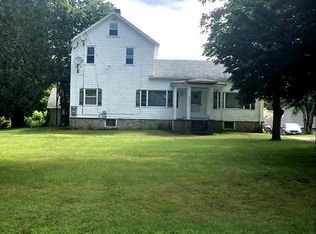Sold for $906,000 on 06/07/24
$906,000
1 Kyle Jacob Rd, Westport, MA 02790
4beds
2,403sqft
Single Family Residence
Built in 2018
1.38 Acres Lot
$942,300 Zestimate®
$377/sqft
$3,131 Estimated rent
Home value
$942,300
$867,000 - $1.03M
$3,131/mo
Zestimate® history
Loading...
Owner options
Explore your selling options
What's special
Newer construction, one-owner executive ranch expertly crafted leaving no detail overlooked. The kitchen anchors the home and is fit for a chef with quartz countertops, solid wood custom cabinets, and KitchenAid stainless-steel appliances. Not to be missed is the cozy living room complete with vaulted ceilings and a gas fireplace with granite surround. The tranquil, ensuite primary bathroom will have you thinking you stepped into your very own spa! Free-standing soaking tub, tiled walk-in shower, a separate water closet with a barn door and a double sink vanity are just a few of the standout features in this space. This home is the perfect combination of casual elegance with contemporary sophistication! Other upgrades include reverse osmosis water treatment and filtration system, static air filtration system, 20k whole-house Kohler generator, mini split and Drylok walls in walkout basement. Just minutes away from town beaches, the head of Westport and a local winery and brewery!
Zillow last checked: 8 hours ago
Listing updated: June 07, 2024 at 12:46pm
Listed by:
Sarah Korolnek 774-644-9156,
Milbury and Company 508-997-7400,
Gillian Barnard 617-799-3917
Bought with:
Adam Laprade
Lamacchia Realty, Inc.
Source: MLS PIN,MLS#: 73213672
Facts & features
Interior
Bedrooms & bathrooms
- Bedrooms: 4
- Bathrooms: 3
- Full bathrooms: 2
- 1/2 bathrooms: 1
Primary bedroom
- Features: Bathroom - Full, Bathroom - Double Vanity/Sink, Ceiling Fan(s), Vaulted Ceiling(s), Walk-In Closet(s), Recessed Lighting
- Level: First
Bedroom 2
- Features: Ceiling Fan(s), Closet, Flooring - Hardwood
- Level: First
Bedroom 3
- Features: Ceiling Fan(s), Closet, Flooring - Hardwood
- Level: First
Bedroom 4
- Features: Ceiling Fan(s), Closet, Flooring - Hardwood
- Level: First
Primary bathroom
- Features: Yes
Bathroom 1
- Features: Bathroom - Full, Bathroom - Double Vanity/Sink, Bathroom - Tiled With Tub & Shower, Walk-In Closet(s), Flooring - Stone/Ceramic Tile, Countertops - Stone/Granite/Solid, Double Vanity, Recessed Lighting, Soaking Tub
- Level: First
Bathroom 2
- Features: Bathroom - Full, Bathroom - Tiled With Shower Stall, Closet, Flooring - Stone/Ceramic Tile, Countertops - Stone/Granite/Solid, Recessed Lighting
- Level: First
Bathroom 3
- Features: Bathroom - Half, Flooring - Stone/Ceramic Tile, Countertops - Stone/Granite/Solid
- Level: First
Dining room
- Features: Flooring - Hardwood, Wainscoting
- Level: First
Kitchen
- Features: Flooring - Hardwood, Dining Area, Countertops - Stone/Granite/Solid, Exterior Access, Open Floorplan, Recessed Lighting, Stainless Steel Appliances, Gas Stove, Peninsula, Lighting - Pendant
- Level: First
Living room
- Features: Vaulted Ceiling(s), Flooring - Hardwood, Exterior Access, Open Floorplan
- Level: First
Heating
- Forced Air, Natural Gas
Cooling
- Central Air
Appliances
- Laundry: Flooring - Hardwood, First Floor, Washer Hookup
Features
- Finish - Cement Plaster
- Flooring: Tile, Hardwood
- Basement: Full,Walk-Out Access,Interior Entry,Sump Pump
- Number of fireplaces: 1
- Fireplace features: Living Room
Interior area
- Total structure area: 2,403
- Total interior livable area: 2,403 sqft
Property
Parking
- Total spaces: 6
- Parking features: Attached, Garage Door Opener, Garage Faces Side, Insulated, Off Street, Paved
- Attached garage spaces: 2
- Uncovered spaces: 4
Features
- Patio & porch: Deck - Vinyl, Deck - Composite, Covered
- Exterior features: Deck - Vinyl, Deck - Composite, Covered Patio/Deck, Rain Gutters, Storage, Professional Landscaping
Lot
- Size: 1.38 Acres
- Features: Wooded, Cleared, Gentle Sloping
Details
- Parcel number: M:24 L:22D,4611121
- Zoning: R1
Construction
Type & style
- Home type: SingleFamily
- Architectural style: Ranch
- Property subtype: Single Family Residence
Materials
- Frame, Conventional (2x4-2x6)
- Foundation: Concrete Perimeter
- Roof: Shingle
Condition
- Year built: 2018
Utilities & green energy
- Electric: 200+ Amp Service
- Sewer: Private Sewer
- Water: Private
- Utilities for property: for Gas Range, Washer Hookup
Community & neighborhood
Security
- Security features: Security System
Community
- Community features: Public Transportation, Shopping, Tennis Court(s), Park, Walk/Jog Trails, Stable(s), Golf, Medical Facility, Conservation Area, Highway Access, House of Worship, Marina, Private School, Public School, University
Location
- Region: Westport
Price history
| Date | Event | Price |
|---|---|---|
| 6/7/2024 | Sold | $906,000+1.2%$377/sqft |
Source: MLS PIN #73213672 Report a problem | ||
| 3/28/2024 | Contingent | $895,000$372/sqft |
Source: MLS PIN #73213672 Report a problem | ||
| 3/19/2024 | Listed for sale | $895,000+42.1%$372/sqft |
Source: MLS PIN #73213672 Report a problem | ||
| 3/29/2019 | Sold | $630,000$262/sqft |
Source: Public Record Report a problem | ||
| 3/29/2018 | Sold | $630,000+340.6%$262/sqft |
Source: Agent Provided Report a problem | ||
Public tax history
| Year | Property taxes | Tax assessment |
|---|---|---|
| 2025 | $6,184 -0.4% | $830,000 +3.3% |
| 2024 | $6,210 +3.8% | $803,400 +9.6% |
| 2023 | $5,980 +8.3% | $732,800 +12.5% |
Find assessor info on the county website
Neighborhood: North Westport
Nearby schools
GreatSchools rating
- NAAlice A Macomber SchoolGrades: PK-KDistance: 0.3 mi
- 5/10Westport Junior/Senior High SchoolGrades: 5-12Distance: 2 mi
- 6/10Westport Elementary SchoolGrades: 1-4Distance: 2 mi

Get pre-qualified for a loan
At Zillow Home Loans, we can pre-qualify you in as little as 5 minutes with no impact to your credit score.An equal housing lender. NMLS #10287.
