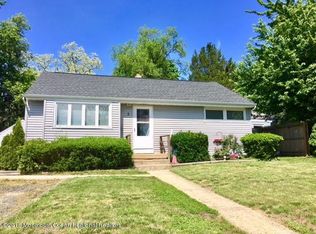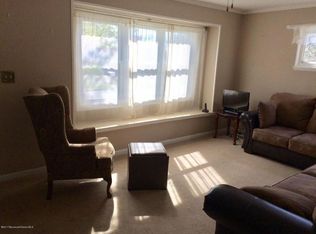They don't build them like this anymore! Charming & solidly built- Sears Cape offers 9 foot ceilings on first floor, hardwood floors, 2 good size bedrooms & 3 seasons porch. Two bedrooms upstairs with suite area and plenty of storage. Full walk-out basement, detached one car garage with shed & 2 separate driveways. Other features include vinyl siding, replacement windows, Weil McLain baseboard heat & nice size 75x128 private lot.
This property is off market, which means it's not currently listed for sale or rent on Zillow. This may be different from what's available on other websites or public sources.


