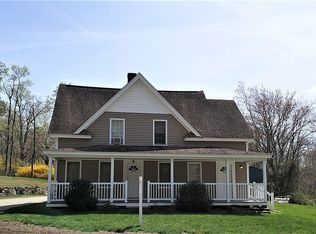Sold for $232,700
$232,700
1 Kollar Road, Willington, CT 06279
3beds
1,652sqft
Single Family Residence
Built in 1825
0.3 Acres Lot
$248,200 Zestimate®
$141/sqft
$2,607 Estimated rent
Home value
$248,200
$231,000 - $268,000
$2,607/mo
Zestimate® history
Loading...
Owner options
Explore your selling options
What's special
Charming Farmhouse ready for you! This lovely property packs a lot with great bones and is ready for your refreshing ideas. Entering the fully enclosed porch from the driveway you'll find a woodstove to your right and the doorway into the kitchen. The porch is a great place to relax at the end of the day, or a great drop zone for shoes, backpacks, packages and the like. Moving into the eat-in kitchen you'll find loads of cabinets and space for a table. To your right is the large living room with great natural light and wood floors. Off of the living room you'll find the staircase to the 2nd floor, two bedrooms, the full bath and the back mudroom/laundry room. Both bedrooms have wood floors and are comfortably sized, the back mudroom/laundry room has great storage and working space and the full bath is convenient to everything. Upstairs there is another bedroom, a sitting area, a half bath and the walk-in attic storage complete with a cedar closet. Outside there's a detached 2-car garage with an attached shed, great for storage and projects. All located minutes to I-84, UConn and much more! Grab your planner and paintbrush and start refining your new home!
Zillow last checked: 8 hours ago
Listing updated: December 19, 2025 at 12:47pm
Listed by:
Steven B. Ferrigno 860-377-5793,
Ferrigno-Storrs, REALTORS LLC 860-429-9351
Bought with:
Joey Haggan, RES.0817738
Home Selling Team
Source: Smart MLS,MLS#: 24076819
Facts & features
Interior
Bedrooms & bathrooms
- Bedrooms: 3
- Bathrooms: 2
- Full bathrooms: 1
- 1/2 bathrooms: 1
Primary bedroom
- Level: Main
Bedroom
- Level: Main
Bedroom
- Level: Upper
Kitchen
- Level: Main
Living room
- Level: Main
Heating
- Forced Air, Oil
Cooling
- Window Unit(s)
Appliances
- Included: Oven/Range, Refrigerator, Washer, Dryer, Electric Water Heater, Water Heater
- Laundry: Main Level
Features
- Basement: Full,Unfinished
- Attic: Storage
- Has fireplace: No
Interior area
- Total structure area: 1,652
- Total interior livable area: 1,652 sqft
- Finished area above ground: 1,652
- Finished area below ground: 0
Property
Parking
- Total spaces: 2
- Parking features: Detached
- Garage spaces: 2
Lot
- Size: 0.30 Acres
- Features: Corner Lot
Details
- Parcel number: 1667015
- Zoning: R80
Construction
Type & style
- Home type: SingleFamily
- Architectural style: Colonial
- Property subtype: Single Family Residence
Materials
- Vinyl Siding
- Foundation: Block, Stone
- Roof: Asphalt
Condition
- New construction: No
- Year built: 1825
Utilities & green energy
- Sewer: Septic Tank
- Water: Well
- Utilities for property: Cable Available
Community & neighborhood
Location
- Region: Willington
Price history
| Date | Event | Price |
|---|---|---|
| 6/9/2025 | Sold | $232,700-6.9%$141/sqft |
Source: | ||
| 5/10/2025 | Pending sale | $249,900$151/sqft |
Source: | ||
| 3/20/2025 | Price change | $249,900-5.7%$151/sqft |
Source: | ||
| 2/26/2025 | Listed for sale | $264,900+90.6%$160/sqft |
Source: | ||
| 1/7/2004 | Sold | $139,000$84/sqft |
Source: Public Record Report a problem | ||
Public tax history
| Year | Property taxes | Tax assessment |
|---|---|---|
| 2025 | $4,855 +9.6% | $190,980 +46.1% |
| 2024 | $4,430 +5.4% | $130,730 |
| 2023 | $4,204 +2.8% | $130,730 |
Find assessor info on the county website
Neighborhood: 06279
Nearby schools
GreatSchools rating
- 6/10Center SchoolGrades: PK-4Distance: 1.1 mi
- 7/10Hall Memorial SchoolGrades: 5-8Distance: 2.1 mi
- 8/10E. O. Smith High SchoolGrades: 9-12Distance: 5.6 mi
Schools provided by the listing agent
- Elementary: Center
- Middle: Hall
Source: Smart MLS. This data may not be complete. We recommend contacting the local school district to confirm school assignments for this home.
Get pre-qualified for a loan
At Zillow Home Loans, we can pre-qualify you in as little as 5 minutes with no impact to your credit score.An equal housing lender. NMLS #10287.
Sell for more on Zillow
Get a Zillow Showcase℠ listing at no additional cost and you could sell for .
$248,200
2% more+$4,964
With Zillow Showcase(estimated)$253,164
