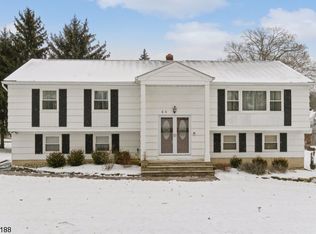Own a piece of history! One of a kind historical home built by Charles Cutler in 1887. This 7 Bedroom 4.5 bath Gilded Age Victorian is known as Kahdena House. The interior features the finest detail & craftsmanship you'd want in a period home yet with modern amenities. Welcoming Grand Foyer with stained glass windows. The living/dining/ family room have beautiful hardwoods, high ceilings w/fireplace in each. Formal dining w/ pocket doors leads to eat in kitchen & powder room. 2nd floor has generous sized bedrooms & spacious sitting room w/ built-in book shelves. Enjoy outdoor entertaining on the front porch or in your huge level 2+ acre yard. Property has potential for office & residence on the 3rd floor. Boiler (5 years) & Electrical up to date. An absolute must-see! This property is being sold "as-is".
This property is off market, which means it's not currently listed for sale or rent on Zillow. This may be different from what's available on other websites or public sources.
