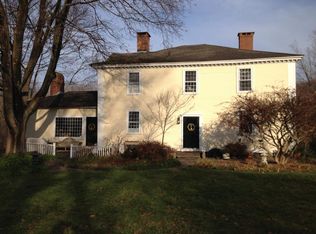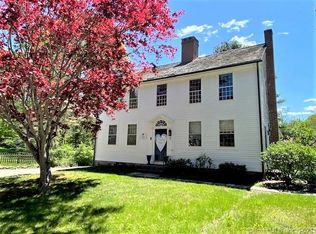Welcome to the Jeremiah Taylor House, a charming antique post & beam Georgian colonial nestled in the center of the village of Middle Haddam Historic district.From the moment you set foot on the property, it is apparent that this is not your ordinary antique colonial. With all major systems and mechanicals updated, natural light spills into the spacious interior from all angles with large windows, high ceilings, and unusually large rooms throughout. Full of character and history, this home was first built as a tavern in Middle Haddam, and one of the first homes to be consciously designed in such a stylish manner reflecting the increase of wealth and influence of the area's entrepreneurs at the turn of the 19th century. Carefully crafted details include groin vaulted ceilings and architecturally detailed mantels. Historical charm does not detract from modern convenience, as the home currently features central air, walk-in closets, crown molding, recessed lighting, first-floor laundry (additional hookups available on the second floor as well and a wet bar. The exterior of the home is no exception, with it's professionally landscaped park-like grounds to enjoy year round. The stunning natural beauty is also low-maintenance, giving you time to take in all that this property has to offer. Lovingly maintained by it's current owner, this property is sure to move quickly. Schedule a showing today and immerse yourself in the rare opportunity to call this one-of-a-kind home your own.
This property is off market, which means it's not currently listed for sale or rent on Zillow. This may be different from what's available on other websites or public sources.

