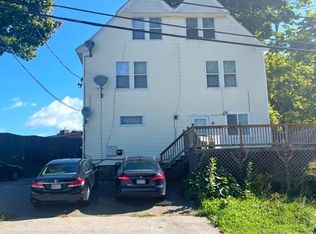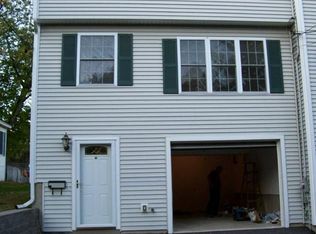This home is a must see...... RENOVATED with great amenities! Front to back open concept living room/ dining room with hardwood floors and 9 foot ceilings. Nicely updated cabinet packed kitchen with ceramic tile floors, granite counter-tops, recessed lights, gas stove and stainless steel appliances. The second floor has an expansive hall with hardwood floors leading to three nicely appointed bedrooms with hardwood floors and to finished walk up attic.......with great versatility.
This property is off market, which means it's not currently listed for sale or rent on Zillow. This may be different from what's available on other websites or public sources.

