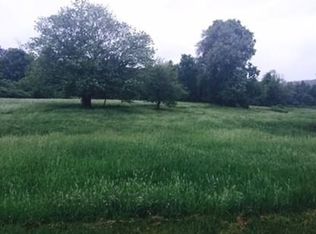A quaint home nestled in the foothills of the Berkshires, with stunning views of Sodom Mountain and serene fields. An over-sized kitchen island located in the middle of an open floor plan, perfect for entertaining family and guests. All amenities located on the first floor allowing for convenient access. Extensive front porch with pergola able to accommodate outdoor gatherings. Secluded screened in porch for relaxation with a view. The walk out basement provides one bedroom, and additional rooms for possible office or game room conversions! Recently serviced heating system.
This property is off market, which means it's not currently listed for sale or rent on Zillow. This may be different from what's available on other websites or public sources.

