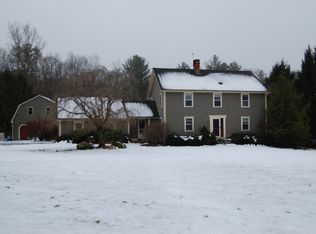Roomy 3 bedroom Colonial with 2.5 baths on over 1.5 acre lot. Spacious kitchen with plenty of cabinets & counter space and stainless steel appliances. Front to back family room with sliders in the family room & eat-in kitchen both lead to your private enormous composite deck. Large master bedroom suite with cathedral ceilings and walk-in closet. Other features are a first floor laundry room, front farmers porch and oversize 2 car garage. Basement could be finished to add additional space. This home is in move in condition. Come see!
This property is off market, which means it's not currently listed for sale or rent on Zillow. This may be different from what's available on other websites or public sources.
