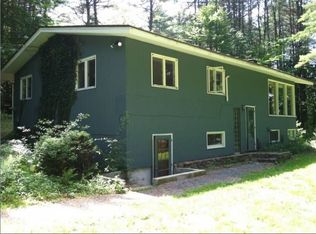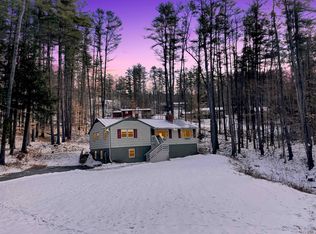Closed
Listed by:
Paul Hrycuna,
Keeler Family Realtors 603-225-3353
Bought with: Keeler Family Realtors
$1,350,000
1 Kingsford Road, Hanover, NH 03755
3beds
2,459sqft
Single Family Residence
Built in 1958
1.26 Acres Lot
$1,350,400 Zestimate®
$549/sqft
$4,606 Estimated rent
Home value
$1,350,400
Estimated sales range
Not available
$4,606/mo
Zestimate® history
Loading...
Owner options
Explore your selling options
What's special
OPEN HOUSE CANCELED! Light and bright contemporary home, thoughtfully renovated on 1.26 wooded acres in a prime Hanover location - short walk to Main St shops, restaurants, and the Dartmouth Green. This home has been extensively updated, blending modern amenities with natural charm for effortless living and entertaining. Step inside to an open floor plan featuring beautiful birch hardwood floors, oversized windows and seamless flow between rooms flooding with natural light. The heart of the home is the eat-in kitchen, boasting cherry cabinets, quartz countertops, a custom cherry & maple island, high-end appliances including a Liebherr fridge, Bosch dishwasher, LG induction stove, and even beer taps with a kegerator. Adjacent is the spacious dining room and living room with LP fireplace, hidden in-wall surround-sound, and sliders leading to the deck. The library with a woodburning fireplace insert adds cozy appeal. Upstairs, the primary suite offers a private retreat with its own bathroom and balcony. Two additional bedrooms provide flexibility, including a downstairs guest room w/Murphy bed & nearby ¾ bath featuring a utility sink & laundry. Outdoor living shines with beautifully landscaped grounds, including a Vermont Stonewaller fire pit, stone wall and terrace; a custom cedar shake treehouse w/power; and a new electric wet/dry sauna, complete w/thermal window & Wi-Fi app control. Don't miss this opportunity in an unbeatable location!
Zillow last checked: 8 hours ago
Listing updated: October 06, 2025 at 08:35am
Listed by:
Paul Hrycuna,
Keeler Family Realtors 603-225-3353
Bought with:
Paul Hrycuna
Keeler Family Realtors
Source: PrimeMLS,MLS#: 5057160
Facts & features
Interior
Bedrooms & bathrooms
- Bedrooms: 3
- Bathrooms: 3
- Full bathrooms: 1
- 3/4 bathrooms: 2
Heating
- Propane, Baseboard, Hot Water, Gas Stove, Wood Stove
Cooling
- Mini Split
Appliances
- Included: Dishwasher, Dryer, Range Hood, Other, Electric Range, Refrigerator, Washer, Water Heater off Boiler
- Laundry: 1st Floor Laundry
Features
- Bar, Dining Area, Home Theater Wiring, Kitchen Island, Primary BR w/ BA, Natural Light, Natural Woodwork, Other, Sauna, Soaking Tub, Indoor Storage, Wired for Sound, Walk-In Closet(s)
- Flooring: Carpet, Hardwood, Tile
- Has basement: No
- Number of fireplaces: 2
- Fireplace features: Gas, 2 Fireplaces, Wood Stove Insert
Interior area
- Total structure area: 2,525
- Total interior livable area: 2,459 sqft
- Finished area above ground: 2,459
- Finished area below ground: 0
Property
Parking
- Total spaces: 1
- Parking features: Crushed Stone, Driveway, Garage
- Garage spaces: 1
- Has uncovered spaces: Yes
Accessibility
- Accessibility features: 1st Floor 3/4 Bathroom, 1st Floor Bedroom, 1st Floor Hrd Surfce Flr, Hard Surface Flooring, 1st Floor Laundry
Features
- Levels: One
- Stories: 1
- Patio & porch: Patio
- Exterior features: Balcony, Deck, Garden, Natural Shade, Other, Sauna, Shed, Storage
- Frontage length: Road frontage: 550
Lot
- Size: 1.26 Acres
- Features: Corner Lot, Landscaped, Wooded
Details
- Parcel number: HNOVM039B054L001
- Zoning description: SR1
Construction
Type & style
- Home type: SingleFamily
- Architectural style: Contemporary
- Property subtype: Single Family Residence
Materials
- Wood Frame, Wood Siding
- Foundation: Concrete
- Roof: Architectural Shingle
Condition
- New construction: No
- Year built: 1958
Utilities & green energy
- Electric: 200+ Amp Service, Circuit Breakers
- Sewer: Public Sewer
- Utilities for property: Cable Available, Propane, Phone Available
Community & neighborhood
Security
- Security features: Smoke Detector(s)
Location
- Region: Hanover
Price history
| Date | Event | Price |
|---|---|---|
| 10/6/2025 | Sold | $1,350,000$549/sqft |
Source: | ||
| 8/22/2025 | Contingent | $1,350,000$549/sqft |
Source: | ||
| 8/19/2025 | Listed for sale | $1,350,000+152.3%$549/sqft |
Source: | ||
| 6/4/2009 | Sold | $535,000$218/sqft |
Source: Public Record Report a problem | ||
Public tax history
| Year | Property taxes | Tax assessment |
|---|---|---|
| 2024 | $17,491 +3.9% | $907,700 |
| 2023 | $16,829 +4.2% | $907,700 |
| 2022 | $16,148 +12.9% | $907,700 |
Find assessor info on the county website
Neighborhood: 03755
Nearby schools
GreatSchools rating
- 9/10Bernice A. Ray SchoolGrades: K-5Distance: 1 mi
- 8/10Frances C. Richmond SchoolGrades: 6-8Distance: 1.2 mi
- 9/10Hanover High SchoolGrades: 9-12Distance: 0.7 mi
Schools provided by the listing agent
- Elementary: Bernice A. Ray School
- Middle: Frances C. Richmond Middle Sch
- High: Hanover High School
- District: Dresden
Source: PrimeMLS. This data may not be complete. We recommend contacting the local school district to confirm school assignments for this home.
Get pre-qualified for a loan
At Zillow Home Loans, we can pre-qualify you in as little as 5 minutes with no impact to your credit score.An equal housing lender. NMLS #10287.

